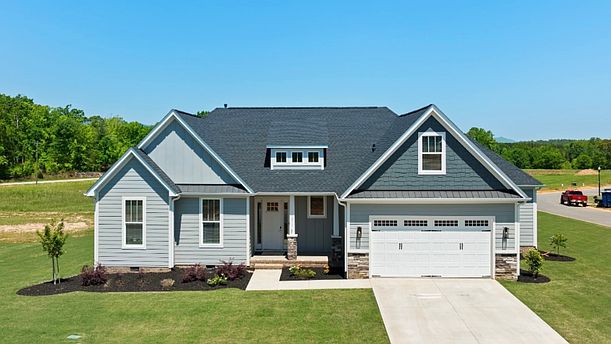The Vail is one of our thoughtfully designed homes featured at Alder Pond in Campobello, South Carolina. This spacious two-story home features a modern layout with four bedrooms, three full bathrooms, and a three-car garage. The Vail combines comfort and functionality with open living spaces perfect for those and entertaining. As you enter through the covered entry, you’re welcomed by a dining room that flows seamlessly into the kitchen. The kitchen features modern appliances, a pantry, a butler’s pantry, and a large island overlooking the living room, creating a bright and inviting gathering space. From the living room, step outside to the covered patio—ideal for outdoor relaxation or dining. The primary suite provides a peaceful retreat with a spacious bathroom featuring dual vanities, a separate shower, and a walk-in closet. Two additional bedrooms and a full bathroom are conveniently located on the main level, featuring comfort for family or guests. Upstairs, you’ll find a fourth bedroom, a full bathroom, and a finished flex room that can be used as a media room, office, or playroom. With its open layout, flexible spaces, and thoughtful design, The Vail is the perfect place to call home. Pictures are representative.
Active
$569,900
1513 Delhaven Ct, Campobello, SC 29322
4beds
2,640sqft
Single Family Residence
Built in 2025
0.52 Acres Lot
$565,300 Zestimate®
$216/sqft
$42/mo HOA
What's special
Modern appliancesLarge islandThoughtful designOpen layoutFlex roomCovered patioCovered entry
Call: (864) 900-0330
- 4 days |
- 36 |
- 1 |
Zillow last checked: 9 hours ago
Listing updated: November 05, 2025 at 05:01pm
Listed by:
Trina L Montalbano 864-713-0753,
D.R. Horton
Source: SAR,MLS#: 330490
Travel times
Schedule tour
Select your preferred tour type — either in-person or real-time video tour — then discuss available options with the builder representative you're connected with.
Facts & features
Interior
Bedrooms & bathrooms
- Bedrooms: 4
- Bathrooms: 3
- Full bathrooms: 3
- Main level bathrooms: 2
- Main level bedrooms: 3
Rooms
- Room types: Bonus, Main Fl Master Bedroom
Primary bedroom
- Level: First
- Area: 221
- Dimensions: 17x13
Bedroom 2
- Level: First
- Area: 132
- Dimensions: 12x11
Bedroom 3
- Level: First
- Area: 132
- Dimensions: 12x11
Bedroom 4
- Level: Second
- Area: 195
- Dimensions: 13x15
Bonus room
- Level: Second
- Area: 220
- Dimensions: 20x11
Dining room
- Area: 156
- Dimensions: 12x13
Kitchen
- Area: 255
- Dimensions: 15x17
Laundry
- Level: First
- Area: 77
- Dimensions: 11x7
Living room
- Area: 374
- Dimensions: 22x17
Patio
- Level: First
- Area: 180
- Dimensions: 18x10
Heating
- Forced Air, Gas - Natural
Cooling
- Central Air, Electricity
Appliances
- Included: Dishwasher, Disposal, Gas Oven, Microwave, Gas Range, Gas Water Heater
- Laundry: 1st Floor, Sink, Walk-In
Features
- Ceiling Fan(s), Fireplace(s), Ceiling - Smooth, Solid Surface Counters, Pantry, Smart Home
- Flooring: Carpet, Ceramic Tile, Laminate, Luxury Vinyl
- Windows: Insulated Windows, Tilt-Out
- Has basement: No
- Number of fireplaces: 2
- Fireplace features: Gas Log
Interior area
- Total interior livable area: 2,640 sqft
- Finished area above ground: 2,640
- Finished area below ground: 0
Property
Parking
- Total spaces: 3
- Parking features: 3 Car Attached, Garage Door Opener, Attached Garage
- Attached garage spaces: 3
- Has uncovered spaces: Yes
Features
- Levels: One and One Half
- Patio & porch: Porch
- Exterior features: Aluminum/Vinyl Trim
Lot
- Size: 0.52 Acres
- Features: Level
- Topography: Level
Details
- Parcel number: 1310007651
Construction
Type & style
- Home type: SingleFamily
- Architectural style: Ranch,Craftsman
- Property subtype: Single Family Residence
Materials
- Foundation: Slab
- Roof: Architectural
Condition
- New construction: Yes
- Year built: 2025
Details
- Builder name: D.R. Horton
Utilities & green energy
- Electric: Duke
- Gas: Greer CPW
- Sewer: Septic Tank
- Water: Public, SJWD
Community & HOA
Community
- Features: Common Areas, Street Lights, Lake
- Security: Smoke Detector(s)
- Subdivision: Alder Pond
HOA
- Has HOA: Yes
- Amenities included: Street Lights
- HOA fee: $500 annually
Location
- Region: Campobello
Financial & listing details
- Price per square foot: $216/sqft
- Tax assessed value: $12,700
- Annual tax amount: $307
- Date on market: 11/4/2025
About the community
Alder Pond is a new home community in Campobello, SC. Alder Pond features a variety of 1-2 bedroom homes, with 3-4 bedrooms, 2-3 bathrooms, and 2-3 car garages, providing a home for every stage of life.
The Alder Pond community enhances daily life with its scenic pond for quiet strolls, a picnic shelter for neighborhood gatherings, and proximity to miles of trails near the Tryon International Equestrian Center. Minutes from Interstate 26, this home balances rural charm with easy access to Greenville's vibrant dining and shopping or Asheville's cultural attractions. Find your dream home in Campobello.
Source: DR Horton

