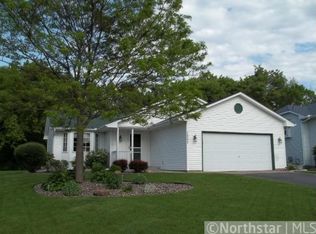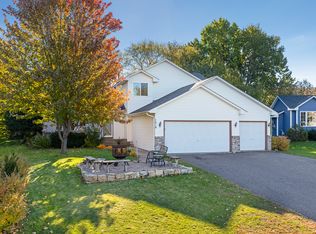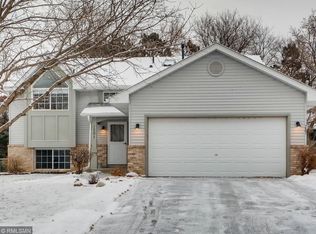Closed
$435,000
1513 Driving Park Rd, Stillwater, MN 55082
4beds
2,560sqft
Single Family Residence
Built in 1994
9,583.2 Square Feet Lot
$469,300 Zestimate®
$170/sqft
$3,184 Estimated rent
Home value
$469,300
$446,000 - $493,000
$3,184/mo
Zestimate® history
Loading...
Owner options
Explore your selling options
What's special
Discover comfortable & stylish living in beautiful Stillwater w/this immaculate 4BR, 3BA home. From the moment you arrive, you'll notice the stunning curb appeal w/new siding & a freshly replaced roof that adds to the home's overall charm. Step inside to find a spacious interior that welcomes you with warmth & modern upgrades. The main level boasts a generously sized living area, ideal for family gatherings & entertaining. Sliding glass doors lead to a sizable deck, offering a private retreat in your fenced backyard. Whether you're enjoying morning coffee or hosting summer barbecues, this space is perfect for outdoor living. Also, the well-appointed kitchen is complete with newer appliances that make meal prep a breeze. The primary BR is a true sanctuary, featuring a walk-in closet & private bathroom. The 3 additional BR are spacious & versatile. New lower-level carpeting adds a touch of luxury to the cozy lower, creating an ideal space for a family room, home office, or a playroom.
Zillow last checked: 8 hours ago
Listing updated: May 06, 2025 at 06:32pm
Listed by:
Jeff Klemmer 651-398-7270,
EXIT Realty Springside
Bought with:
Jennifer M. Giovinazzo
eXp Realty
Source: NorthstarMLS as distributed by MLS GRID,MLS#: 6437672
Facts & features
Interior
Bedrooms & bathrooms
- Bedrooms: 4
- Bathrooms: 3
- Full bathrooms: 2
- 3/4 bathrooms: 1
Bedroom 1
- Level: Upper
- Area: 168 Square Feet
- Dimensions: 14x12
Bedroom 2
- Level: Upper
- Area: 100 Square Feet
- Dimensions: 10x10
Bedroom 3
- Level: Upper
- Area: 130 Square Feet
- Dimensions: 13x10
Bedroom 4
- Level: Lower
- Area: 182 Square Feet
- Dimensions: 14x13
Deck
- Level: Upper
- Area: 160 Square Feet
- Dimensions: 16x10
Deck
- Level: Upper
- Area: 225 Square Feet
- Dimensions: 15x15
Dining room
- Level: Upper
- Area: 128 Square Feet
- Dimensions: 16x8
Family room
- Level: Lower
- Area: 544 Square Feet
- Dimensions: 32x17
Foyer
- Level: Main
- Area: 49 Square Feet
- Dimensions: 7x7
Kitchen
- Level: Upper
- Area: 208 Square Feet
- Dimensions: 13x16
Laundry
- Level: Lower
- Area: 162 Square Feet
- Dimensions: 18x9
Living room
- Level: Upper
- Area: 312 Square Feet
- Dimensions: 24x13
Office
- Level: Lower
- Area: 117 Square Feet
- Dimensions: 13x9
Heating
- Forced Air
Cooling
- Central Air
Appliances
- Included: Dishwasher, Dryer, Exhaust Fan, Microwave, Range, Refrigerator, Washer, Water Softener Owned
Features
- Basement: Block,Daylight,Drain Tiled,Drainage System,Finished,Full,Sump Pump
- Number of fireplaces: 1
- Fireplace features: Family Room, Gas
Interior area
- Total structure area: 2,560
- Total interior livable area: 2,560 sqft
- Finished area above ground: 1,280
- Finished area below ground: 1,050
Property
Parking
- Total spaces: 3
- Parking features: Attached, Asphalt, Garage Door Opener, Insulated Garage
- Attached garage spaces: 3
- Has uncovered spaces: Yes
- Details: Garage Dimensions (18x30)
Accessibility
- Accessibility features: None
Features
- Levels: Multi/Split
- Fencing: None
Lot
- Size: 9,583 sqft
- Dimensions: 58 x 134 x 87 x 132
- Features: Many Trees
Details
- Foundation area: 1210
- Parcel number: 3203020140041
- Zoning description: Residential-Single Family
Construction
Type & style
- Home type: SingleFamily
- Property subtype: Single Family Residence
Materials
- Metal Siding, Vinyl Siding
- Roof: Age 8 Years or Less,Asphalt
Condition
- Age of Property: 31
- New construction: No
- Year built: 1994
Utilities & green energy
- Gas: Natural Gas
- Sewer: City Sewer/Connected
- Water: City Water/Connected
Community & neighborhood
Location
- Region: Stillwater
- Subdivision: The 416 Highlands
HOA & financial
HOA
- Has HOA: No
Price history
| Date | Event | Price |
|---|---|---|
| 10/25/2023 | Sold | $435,000+1.2%$170/sqft |
Source: | ||
| 9/25/2023 | Pending sale | $429,900$168/sqft |
Source: | ||
| 9/22/2023 | Listed for sale | $429,900+42.4%$168/sqft |
Source: | ||
| 4/20/2018 | Sold | $302,000+0.8%$118/sqft |
Source: | ||
| 3/24/2018 | Listed for sale | $299,500$117/sqft |
Source: Keller Williams Premier Realty North Suburban #4917001 Report a problem | ||
Public tax history
| Year | Property taxes | Tax assessment |
|---|---|---|
| 2025 | $5,346 +5.4% | $444,400 -3.9% |
| 2024 | $5,074 +17.9% | $462,300 +18.5% |
| 2023 | $4,302 +6.4% | $390,000 +19.5% |
Find assessor info on the county website
Neighborhood: 55082
Nearby schools
GreatSchools rating
- 9/10Lily Lake Elementary SchoolGrades: PK-5Distance: 0.5 mi
- 8/10Stillwater Middle SchoolGrades: 6-8Distance: 0.6 mi
- 10/10Stillwater Area High SchoolGrades: 9-12Distance: 1.6 mi
Get a cash offer in 3 minutes
Find out how much your home could sell for in as little as 3 minutes with a no-obligation cash offer.
Estimated market value$469,300
Get a cash offer in 3 minutes
Find out how much your home could sell for in as little as 3 minutes with a no-obligation cash offer.
Estimated market value
$469,300


