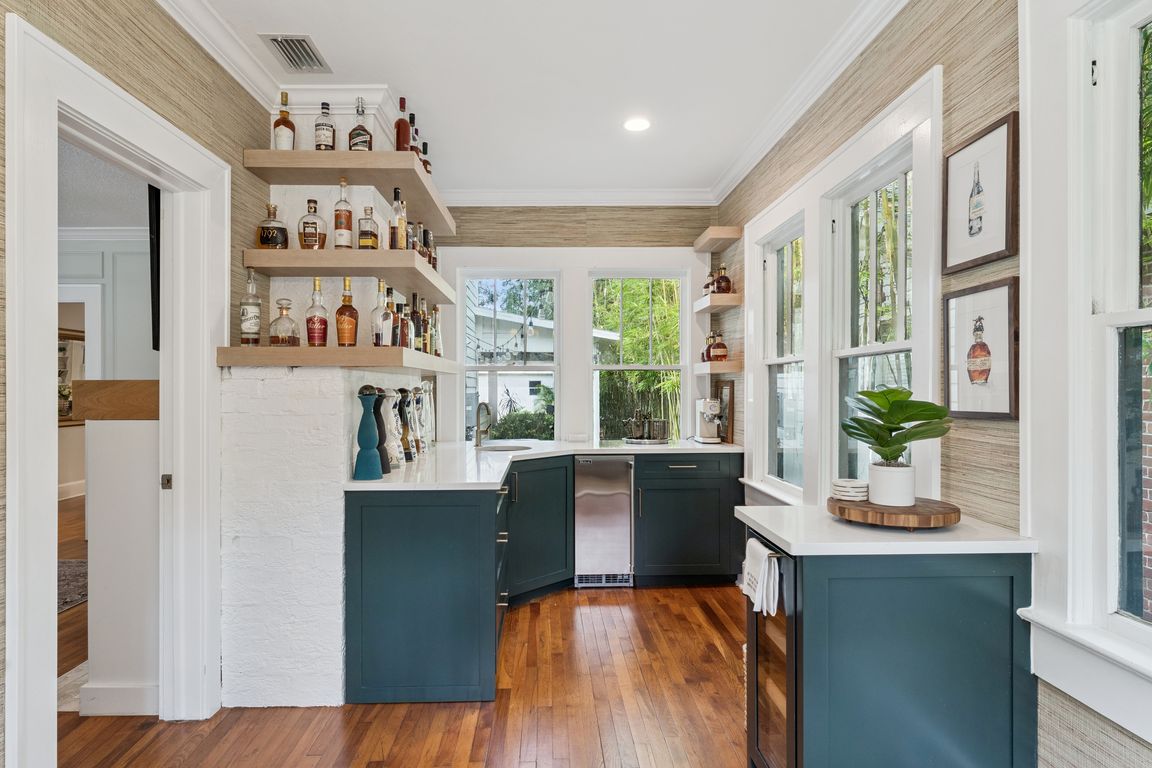
For sale
$1,095,000
4beds
2,434sqft
1513 E Amelia St, Orlando, FL 32803
4beds
2,434sqft
Single family residence
Built in 1925
6,845 sqft
1 Carport space
$450 price/sqft
What's special
Large islandGranite countersNewer appliancesComplete summer kitchenDetailed trimCeiling fansLarge front porch
Welcome to Downtown Orlando's Colonial Town South, where Historic Charm meets Modern Luxury. From the minute you arrive, you will love the large front porch and the Chevron-patterned brick paved driveway. This 4 bedroom, 3 bath home offers updates such as a STUNNING bar right off of the living room, detailed ...
- 12 days |
- 1,530 |
- 134 |
Source: Stellar MLS,MLS#: O6347508 Originating MLS: Orlando Regional
Originating MLS: Orlando Regional
Travel times
Living Room
Kitchen
Primary Bedroom
Zillow last checked: 7 hours ago
Listing updated: October 05, 2025 at 12:10pm
Listing Provided by:
Crystal Grohowski, LLC 407-462-7736,
CORCORAN PREMIER REALTY 407-965-1155
Source: Stellar MLS,MLS#: O6347508 Originating MLS: Orlando Regional
Originating MLS: Orlando Regional

Facts & features
Interior
Bedrooms & bathrooms
- Bedrooms: 4
- Bathrooms: 3
- Full bathrooms: 3
Rooms
- Room types: Bonus Room, Den/Library/Office, Utility Room, Loft, Storage Rooms
Primary bedroom
- Features: Ceiling Fan(s), Dual Sinks, En Suite Bathroom, Shower No Tub, Split Vanities, Walk-In Closet(s)
- Level: Second
- Area: 222.4 Square Feet
- Dimensions: 16x13.9
Bedroom 2
- Features: Ceiling Fan(s), Built-in Closet
- Level: First
- Area: 156.09 Square Feet
- Dimensions: 12.9x12.1
Bedroom 3
- Features: Ceiling Fan(s), Built-in Closet
- Level: Second
- Area: 149.85 Square Feet
- Dimensions: 11.1x13.5
Bedroom 4
- Features: Ceiling Fan(s), Built-in Closet
- Level: Second
- Area: 143.17 Square Feet
- Dimensions: 13.9x10.3
Balcony porch lanai
- Level: First
- Area: 243 Square Feet
- Dimensions: 27x9
Den
- Features: Bar
- Level: First
- Area: 161.5 Square Feet
- Dimensions: 19x8.5
Dining room
- Level: First
- Area: 152.32 Square Feet
- Dimensions: 13.6x11.2
Kitchen
- Features: Granite Counters, Kitchen Island
- Level: First
- Area: 149.6 Square Feet
- Dimensions: 13.6x11
Living room
- Level: First
- Area: 276 Square Feet
- Dimensions: 23x12
Loft
- Features: Ceiling Fan(s)
- Level: Second
- Area: 195 Square Feet
- Dimensions: 15x13
Heating
- Central, Electric
Cooling
- Central Air
Appliances
- Included: Dishwasher, Disposal, Dryer, Range, Refrigerator, Tankless Water Heater, Washer, Water Softener
- Laundry: Inside, Laundry Room
Features
- Built-in Features, Ceiling Fan(s), Eating Space In Kitchen, High Ceilings, PrimaryBedroom Upstairs, Solid Surface Counters, Solid Wood Cabinets, Stone Counters, Thermostat, Walk-In Closet(s)
- Flooring: Tile, Hardwood
- Doors: French Doors, Outdoor Kitchen
- Has fireplace: Yes
- Fireplace features: Living Room, Wood Burning
Interior area
- Total structure area: 3,275
- Total interior livable area: 2,434 sqft
Video & virtual tour
Property
Parking
- Total spaces: 1
- Parking features: Driveway, On Street
- Carport spaces: 1
- Has uncovered spaces: Yes
Features
- Levels: Two
- Stories: 2
- Patio & porch: Covered, Front Porch, Porch, Rear Porch
- Exterior features: Irrigation System, Outdoor Kitchen, Sidewalk, Storage
- Fencing: Fenced,Wood
Lot
- Size: 6,845 Square Feet
- Features: City Lot, Level, Sidewalk
- Residential vegetation: Mature Landscaping, Trees/Landscaped
Details
- Additional structures: Shed(s)
- Parcel number: 252229153608250
- Zoning: R-2A/T/HP
- Special conditions: None
Construction
Type & style
- Home type: SingleFamily
- Architectural style: Historical
- Property subtype: Single Family Residence
Materials
- Wood Siding
- Foundation: Crawlspace
- Roof: Shingle
Condition
- New construction: No
- Year built: 1925
Utilities & green energy
- Sewer: Public Sewer
- Water: Public
- Utilities for property: BB/HS Internet Available, Cable Available, Electricity Available, Electricity Connected, Natural Gas Connected, Phone Available, Public, Sewer Available, Sewer Connected, Sprinkler Meter, Water Available, Water Connected
Community & HOA
Community
- Security: Smoke Detector(s)
- Subdivision: COLONIAL PARK SUB
HOA
- Has HOA: No
- Pet fee: $0 monthly
Location
- Region: Orlando
Financial & listing details
- Price per square foot: $450/sqft
- Tax assessed value: $718,831
- Annual tax amount: $12,570
- Date on market: 9/26/2025
- Listing terms: Cash,Conventional
- Ownership: Fee Simple
- Total actual rent: 0
- Electric utility on property: Yes
- Road surface type: Brick