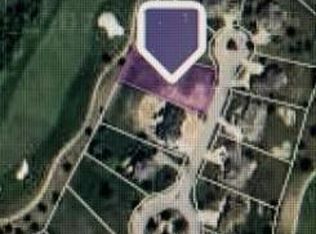Closed
$1,499,000
1513 Epperstone Enclave NE, Byron, MN 55920
5beds
4,802sqft
Single Family Residence
Built in 2024
0.56 Acres Lot
$1,555,700 Zestimate®
$312/sqft
$5,823 Estimated rent
Home value
$1,555,700
$1.43M - $1.68M
$5,823/mo
Zestimate® history
Loading...
Owner options
Explore your selling options
What's special
Listed and pending.
Zillow last checked: 8 hours ago
Listing updated: June 07, 2024 at 01:17pm
Listed by:
Arlene Schuman 507-398-5062,
Re/Max Results
Bought with:
Arlene Schuman
Re/Max Results
Source: NorthstarMLS as distributed by MLS GRID,MLS#: 6536491
Facts & features
Interior
Bedrooms & bathrooms
- Bedrooms: 5
- Bathrooms: 3
- Full bathrooms: 3
Bathroom
- Description: Basement,Double Sink,Full Primary,Full Basement,Full Jack & Jill,Private Primary,Main Floor Full Bath,Separate Tub & Shower,Walk-In Shower Stall,Walk Thru
Dining room
- Description: Breakfast Bar,Informal Dining Room,Kitchen/Dining Room,Living/Dining Room
Heating
- Forced Air, Fireplace(s)
Cooling
- Central Air
Appliances
- Included: Air-To-Air Exchanger, Dishwasher, Disposal, Dryer, ENERGY STAR Qualified Appliances, Exhaust Fan, Humidifier, Gas Water Heater, Microwave, Range, Refrigerator, Washer, Water Softener Owned
Features
- Basement: Finished,Full,Walk-Out Access
- Number of fireplaces: 2
- Fireplace features: Decorative, Gas
Interior area
- Total structure area: 4,802
- Total interior livable area: 4,802 sqft
- Finished area above ground: 2,401
- Finished area below ground: 2,401
Property
Parking
- Total spaces: 3
- Parking features: Attached, Concrete, Floor Drain, Garage, Garage Door Opener, Heated Garage, Insulated Garage
- Attached garage spaces: 3
- Has uncovered spaces: Yes
- Details: Garage Dimensions (26x40), Garage Door Height (8), Garage Door Width (18)
Accessibility
- Accessibility features: None
Features
- Levels: One
- Stories: 1
- Patio & porch: Composite Decking, Covered, Deck, Screened
Lot
- Size: 0.56 Acres
- Features: Irregular Lot, On Golf Course
Details
- Foundation area: 2104
- Parcel number: 752822066186
- Zoning description: Residential-Single Family
Construction
Type & style
- Home type: SingleFamily
- Property subtype: Single Family Residence
Materials
- Brick/Stone, Engineered Wood, Frame
- Roof: Asphalt
Condition
- Age of Property: 0
- New construction: Yes
- Year built: 2024
Details
- Builder name: KEVIN BERGE BUILDERS LLC
Utilities & green energy
- Electric: Circuit Breakers, 200+ Amp Service
- Gas: Natural Gas
- Sewer: City Sewer/Connected
- Water: City Water/Connected
Community & neighborhood
Location
- Region: Byron
- Subdivision: Somerby Golf Community
HOA & financial
HOA
- Has HOA: Yes
- HOA fee: $375 monthly
- Services included: Professional Mgmt, Recreation Facility, Trash, Snow Removal
- Association name: Cities Management
- Association phone: 612-381-8600
Price history
| Date | Event | Price |
|---|---|---|
| 6/7/2024 | Sold | $1,499,000$312/sqft |
Source: | ||
| 5/15/2024 | Pending sale | $1,499,000+361.4%$312/sqft |
Source: | ||
| 10/2/2023 | Sold | $324,900$68/sqft |
Source: | ||
| 9/13/2023 | Pending sale | $324,900$68/sqft |
Source: | ||
| 8/16/2022 | Price change | $324,900+1.6%$68/sqft |
Source: | ||
Public tax history
| Year | Property taxes | Tax assessment |
|---|---|---|
| 2024 | $4,368 | $486,400 +116.2% |
| 2023 | -- | $225,000 |
| 2022 | $5,064 +6.6% | $225,000 |
Find assessor info on the county website
Neighborhood: 55920
Nearby schools
GreatSchools rating
- NAByron Primary SchoolGrades: PK-2Distance: 0.9 mi
- 7/10Byron Middle SchoolGrades: 6-8Distance: 1.3 mi
- 8/10Byron Senior High SchoolGrades: 9-12Distance: 0.7 mi
Get a cash offer in 3 minutes
Find out how much your home could sell for in as little as 3 minutes with a no-obligation cash offer.
Estimated market value
$1,555,700
Get a cash offer in 3 minutes
Find out how much your home could sell for in as little as 3 minutes with a no-obligation cash offer.
Estimated market value
$1,555,700
