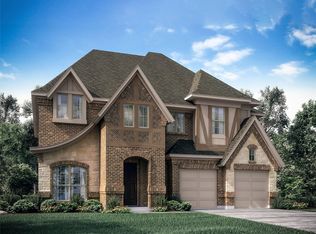Sold on 10/02/25
Price Unknown
1513 Evening Primrose Dr, Mansfield, TX 76063
4beds
2,374sqft
Single Family Residence
Built in 2022
7,230.96 Square Feet Lot
$550,000 Zestimate®
$--/sqft
$3,217 Estimated rent
Home value
$550,000
$523,000 - $578,000
$3,217/mo
Zestimate® history
Loading...
Owner options
Explore your selling options
What's special
Nearly new home with your own pool and spa in M3 Ranch. The open floor plan seamlessly connects the living room, kitchen, and dining areas, perfect for entertaining or enjoying everyday life with ease. With four spacious bedrooms, the home provides plenty of room for family and guests, yet maintains a cozy, inviting atmosphere throughout. The backyard is a private oasis featuring a covered patio and a sleek rectangular pool featuring a built-in hot tub with waterfall and two additional waterfalls, creating a tranquil space. The pool and spa can be controlled from anywhere by your phone! Additionally, the patio is plumber for natural gas. This home blends space, warmth, and functionality, inside and out, making it the perfect place to live, entertain, and unwind. Homeowners love this neighborhood due to the community feel with events and overall community amenities. Shopping, dining, schools and freeway minutes away.
Zillow last checked: 8 hours ago
Listing updated: October 02, 2025 at 01:03pm
Listed by:
Elena Sweetser 0658828 817-701-9464,
Real Broker, LLC 855-450-0442
Bought with:
Savannah Covert
Real Broker, LLC
Source: NTREIS,MLS#: 20921496
Facts & features
Interior
Bedrooms & bathrooms
- Bedrooms: 4
- Bathrooms: 3
- Full bathrooms: 2
- 1/2 bathrooms: 1
Primary bedroom
- Level: First
- Dimensions: 14 x 18
Bedroom
- Level: First
- Dimensions: 12 x 11
Bedroom
- Level: First
- Dimensions: 12 x 11
Bedroom
- Level: First
- Dimensions: 12 x 12
Breakfast room nook
- Level: First
- Dimensions: 11 x 12
Kitchen
- Features: Built-in Features, Eat-in Kitchen, Kitchen Island, Pantry, Solid Surface Counters, Walk-In Pantry
- Level: First
- Dimensions: 15 x 12
Living room
- Level: First
- Dimensions: 17 x 17
Utility room
- Level: First
- Dimensions: 6 x 8
Heating
- Central, Natural Gas
Cooling
- Central Air, Ceiling Fan(s), Electric
Appliances
- Included: Dishwasher, Electric Oven, Gas Cooktop, Disposal, Gas Water Heater, Microwave, Some Commercial Grade, Tankless Water Heater, Vented Exhaust Fan
- Laundry: Washer Hookup, Electric Dryer Hookup
Features
- Decorative/Designer Lighting Fixtures, High Speed Internet, Cable TV
- Flooring: Carpet, Ceramic Tile, Wood
- Has basement: No
- Number of fireplaces: 1
- Fireplace features: Insert, Gas Starter, Heatilator
Interior area
- Total interior livable area: 2,374 sqft
Property
Parking
- Total spaces: 2
- Parking features: Garage Faces Front, Garage, Garage Door Opener
- Attached garage spaces: 2
Features
- Levels: One
- Stories: 1
- Patio & porch: Covered, Patio
- Has private pool: Yes
- Pool features: Pool, Private, Pool/Spa Combo, Waterfall, Water Feature
- Fencing: Wood
Lot
- Size: 7,230 sqft
- Features: Interior Lot, Landscaped, Subdivision, Sprinkler System
Details
- Parcel number: 126410612260
Construction
Type & style
- Home type: SingleFamily
- Architectural style: Detached
- Property subtype: Single Family Residence
Materials
- Foundation: Slab
- Roof: Composition
Condition
- Year built: 2022
Utilities & green energy
- Sewer: Public Sewer
- Utilities for property: Natural Gas Available, Sewer Available, Separate Meters, Underground Utilities, Water Available, Cable Available
Community & neighborhood
Security
- Security features: Prewired, Security System, Carbon Monoxide Detector(s), Fire Alarm, Smoke Detector(s)
Community
- Community features: Community Mailbox, Curbs, Sidewalks
Location
- Region: Mansfield
- Subdivision: M3 Ranch Ph 1a & 1b
HOA & financial
HOA
- Has HOA: Yes
- HOA fee: $950 annually
- Services included: All Facilities, Association Management, Maintenance Structure
- Association name: First Service Residential
- Association phone: 972-991-8871
Other
Other facts
- Listing terms: Cash,Conventional,FHA,VA Loan
Price history
| Date | Event | Price |
|---|---|---|
| 10/2/2025 | Sold | -- |
Source: NTREIS #20921496 | ||
| 9/14/2025 | Pending sale | $574,000$242/sqft |
Source: NTREIS #20921496 | ||
| 9/5/2025 | Contingent | $574,000$242/sqft |
Source: NTREIS #20921496 | ||
| 8/11/2025 | Price change | $574,000-1.9%$242/sqft |
Source: NTREIS #20921496 | ||
| 7/26/2025 | Price change | $584,999-0.7%$246/sqft |
Source: NTREIS #20921496 | ||
Public tax history
| Year | Property taxes | Tax assessment |
|---|---|---|
| 2024 | $2,083 +1.1% | $578,655 +4.8% |
| 2023 | $2,061 +562.3% | $552,405 +636.5% |
| 2022 | $311 +59.7% | $75,000 +61.6% |
Find assessor info on the county website
Neighborhood: 76063
Nearby schools
GreatSchools rating
- 9/10Annette Perry Elementary SchoolGrades: PK-4Distance: 0.8 mi
- 8/10Charlene McKinzey MiddleGrades: 7-8Distance: 2.7 mi
- 6/10Mansfield Legacy High SchoolGrades: 9-12Distance: 3 mi
Schools provided by the listing agent
- Elementary: Annette Perry
- Middle: Worley
- High: Legacy
- District: Mansfield ISD
Source: NTREIS. This data may not be complete. We recommend contacting the local school district to confirm school assignments for this home.
Get a cash offer in 3 minutes
Find out how much your home could sell for in as little as 3 minutes with a no-obligation cash offer.
Estimated market value
$550,000
Get a cash offer in 3 minutes
Find out how much your home could sell for in as little as 3 minutes with a no-obligation cash offer.
Estimated market value
$550,000
