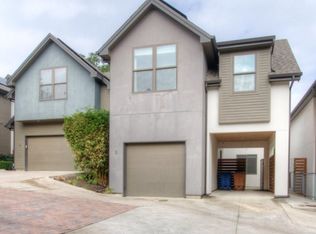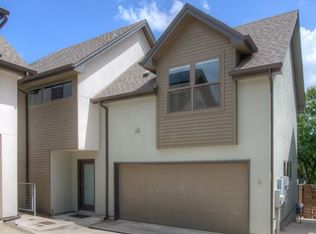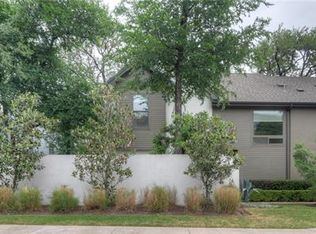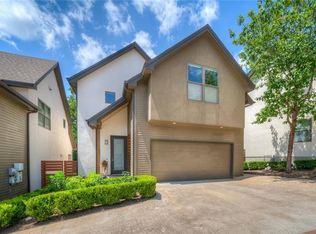Must see gorgeous, freestanding contemporary in Tarrytown~This Five Star Energy home contains an abundance of natural light throughout, showcasing a freshly painted interior with a soothing color palette~The spacious living area, with concrete flooring throughout main level, opens to a beautiful kitchen with high end finishes & custom mosaic tile back splash~Vaulted ceilings in all 3 upstairs bedrooms with bamboo flooring~Private master suite with balcony~Enjoy a great location & access to Westfield park.
This property is off market, which means it's not currently listed for sale or rent on Zillow. This may be different from what's available on other websites or public sources.



