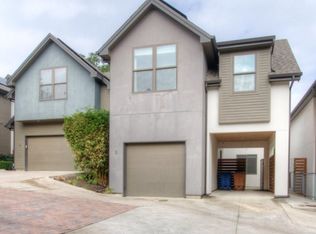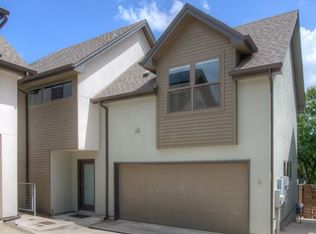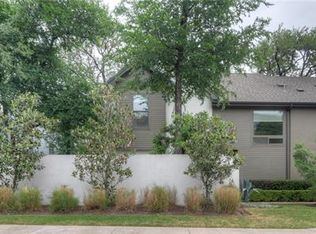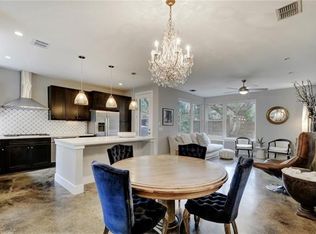This stunning PSW built, 5 STAR ENERGY, Tarrytown home is in like-new condition just off Enfield with a private entrance to Westenfield park. The central location is convenient to all things Austin. This pristine one of a kind home features artistic touches, improvements and design elements throughout. The owner worked closely with Robert Bentley of Robert Bentley Designs to implement the interior design. Robert directly sourced lighting, fixtures, flooring, paint, drapes, shades, framed bathroom mirrors, patio tile, back splash tile and the walnut eco fireplace. Many of the design elements are artisan made, including the kitchen back splash and patio tiles, and wall paper in powder and living rooms. Matt Norton of Open Envelope Studio designed the 313.5 ft.² of outdoor living space which features a handmade screened in porch with barn style door and private back deck trimmed with custom steel planters. Exemplary Schools!
This property is off market, which means it's not currently listed for sale or rent on Zillow. This may be different from what's available on other websites or public sources.



