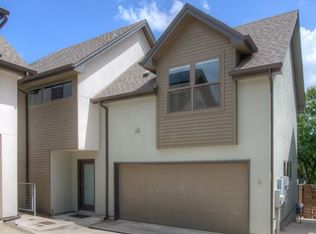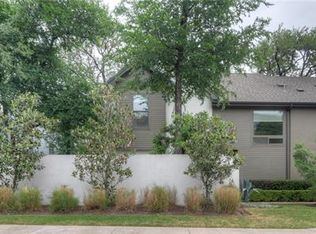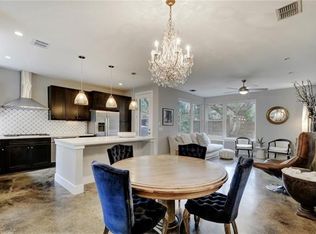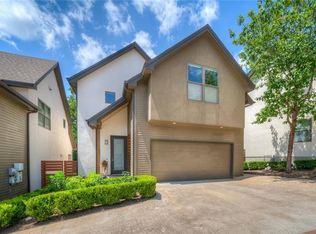Modern 2012 PSW Construction backing 2 Westenfield Park. Small cluster of 11 homes tucked away in Tarrytown 1st floor offers open concept Kitchen-Living-Dining. Quartz counters, 5 burner gas Miele Cooktop, SS high end appliances, polished concrete flooring & guest bath. All 3 bedrooms are upstairs with 2 full baths, spacious Master, dual vanities, soaking tub, separate shower. upstairs laundry with washer & dryer.Covered Porch, fenced backyard. 1 car garage and 1 car carport. 5 Star Energy Rating. Always leases quickly.
This property is off market, which means it's not currently listed for sale or rent on Zillow. This may be different from what's available on other websites or public sources.



