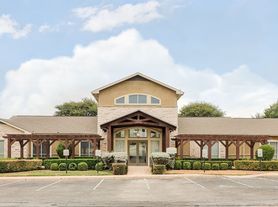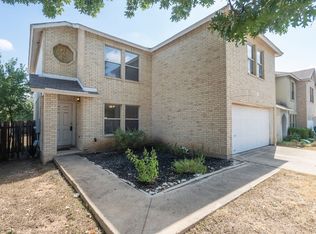Discover comfort and style at 1513 Hawk Dr in Cedar Park, TXa charming 3-bedroom, 2-bath home with modern finishes throughout. Enjoy recessed lighting, ceiling fans, and a spacious living area with a cozy fireplace, perfect for relaxing or entertaining. The kitchen features a breakfast bar, granite countertops, and ample cabinet space. The primary suite includes a dual vanity, soaking tub, and walk-in closet for added convenience. A fully fenced backyard offers the perfect space for outdoor enjoyment. This well-appointed home is ready for youdon't miss out!
Bedrooms: 3
Bathrooms: 2.0
Square Footage: 1,684
Year Built: 2003
PETS
- Pets negotiable. Non-refundable Pet Fee Required
- Monthly pet fee of $25 per pet
MISC.
- No Smoking On Property
- Application Fee is $75 per Adult
- $15 monthly MRA (admin fee)
- Application Turnaround Time is 1-2 Business Days
- Security Deposit: 90% of one month's rent
- Lease Initiation Fee upon approval: 10% of one month's rent
House for rent
$1,800/mo
1513 Hawk Dr, Cedar Park, TX 78613
3beds
1,684sqft
Price may not include required fees and charges.
Single family residence
Available now
Cats, dogs OK
-- A/C
-- Laundry
-- Parking
-- Heating
What's special
Cozy fireplaceModern finishesRecessed lightingCeiling fansGranite countertopsSoaking tubFully fenced backyard
- 4 days |
- -- |
- -- |
Travel times
Facts & features
Interior
Bedrooms & bathrooms
- Bedrooms: 3
- Bathrooms: 2
- Full bathrooms: 2
Appliances
- Included: Dishwasher, Disposal, Microwave, Oven, Range Oven, Refrigerator, Stove
Features
- Range/Oven, Walk In Closet
Interior area
- Total interior livable area: 1,684 sqft
Property
Parking
- Details: Contact manager
Features
- Patio & porch: Patio
- Exterior features: Range/Oven, Walk In Closet
Details
- Parcel number: R17W325303B00950006
Construction
Type & style
- Home type: SingleFamily
- Property subtype: Single Family Residence
Community & HOA
Location
- Region: Cedar Park
Financial & listing details
- Lease term: Contact For Details
Price history
| Date | Event | Price |
|---|---|---|
| 10/15/2025 | Listed for rent | $1,800+13.6%$1/sqft |
Source: Zillow Rentals | ||
| 9/6/2025 | Listing removed | $344,999$205/sqft |
Source: | ||
| 8/8/2025 | Price change | $344,9990%$205/sqft |
Source: | ||
| 7/23/2025 | Price change | $345,000-1.1%$205/sqft |
Source: | ||
| 6/3/2025 | Price change | $349,000-5.4%$207/sqft |
Source: | ||

