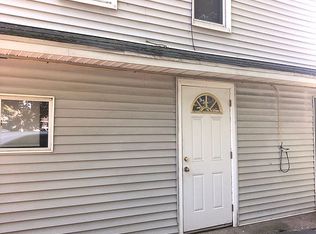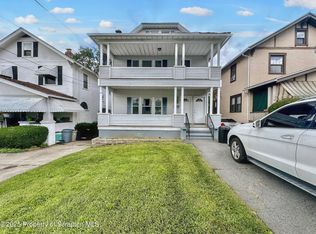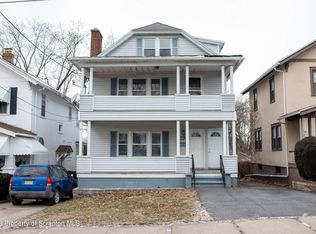Sold for $215,000 on 10/15/24
$215,000
1513 N Webster Ave, Dunmore, PA 18509
3beds
1,184sqft
Residential, Single Family Residence
Built in 1940
5,227.2 Square Feet Lot
$230,800 Zestimate®
$182/sqft
$1,558 Estimated rent
Home value
$230,800
$194,000 - $277,000
$1,558/mo
Zestimate® history
Loading...
Owner options
Explore your selling options
What's special
Step into the market with this delightful 3-bedroom, 1-bathroom detached home, offering 1184 square feet of comfortable living space. Featuring beautiful hardwood flooring throughout, it exudes timeless charm paired with durability. The property boasts desirable off-street parking, ensuring ease and convenience for your vehicles. Enjoy the outdoors without leaving home in the fenced backyard with a deck - perfect for hosting summer barbecues and family gatherings.Location is everything, and this home delivers, being within walking distance to a variety of local businesses and restaurants. Families will appreciate the proximity to nearby schools, making morning commutes a breeze.With potential to expand into the attic, you can let your imagination take flight and create a bonus room tailored to your needs. This home isn't just a space, it's a launching pad for your future. Don't miss your chance to settle in a great location. Contact me to learn more about this inviting Dunmore property now for sale.All information is approximate not warranted or guaranteed.
Zillow last checked: 8 hours ago
Listing updated: October 16, 2024 at 01:25pm
Listed by:
Dan Callahan,
C21 Jack Ruddy Real Estate
Bought with:
Gabrielle Giordano, RS364801
EXP Realty LLC
Source: GSBR,MLS#: SC4284
Facts & features
Interior
Bedrooms & bathrooms
- Bedrooms: 3
- Bathrooms: 1
- Full bathrooms: 1
Bedroom 1
- Description: Hardwoods, Closets
- Area: 128.88 Square Feet
- Dimensions: 11.11 x 11.6
Bedroom 2
- Description: Hardwood, Closets
- Area: 120.99 Square Feet
- Dimensions: 11.1 x 10.9
Bedroom 3
- Description: Hardwood,Closets
- Area: 138.32 Square Feet
- Dimensions: 13.3 x 10.4
Bathroom 1
- Description: Modern
- Area: 56.7 Square Feet
- Dimensions: 8.1 x 7
Dining room
- Description: Hardwood Floors
- Area: 162.84 Square Feet
- Dimensions: 13.8 x 11.8
Kitchen
- Description: Dishwasher
- Area: 114.24 Square Feet
- Dimensions: 11.2 x 10.2
Living room
- Description: Hardwood Floors
- Area: 272.6 Square Feet
- Dimensions: 23.5 x 11.6
Heating
- Natural Gas
Cooling
- Ceiling Fan(s)
Appliances
- Included: Electric Oven, Washer/Dryer, Refrigerator
Features
- Ceiling Fan(s), Storage
- Flooring: Linoleum, Wood, Tile
- Basement: Unfinished
- Attic: Attic Storage,Walk Up
Interior area
- Total structure area: 1,184
- Total interior livable area: 1,184 sqft
- Finished area above ground: 1,184
- Finished area below ground: 0
Property
Parking
- Parking features: Off Street, On Street
- Has uncovered spaces: Yes
Features
- Stories: 2
- Exterior features: Private Yard
- Frontage length: 35.00
Lot
- Size: 5,227 sqft
- Dimensions: 35 x 150
- Features: Rectangular Lot
Details
- Parcel number: 14641010027
- Zoning: R2
Construction
Type & style
- Home type: SingleFamily
- Architectural style: Traditional
- Property subtype: Residential, Single Family Residence
Materials
- Unknown
- Foundation: Stone
- Roof: Composition
Condition
- New construction: No
- Year built: 1940
Utilities & green energy
- Electric: Circuit Breakers
- Sewer: Public Sewer
- Water: Public
- Utilities for property: Electricity Connected, Water Connected, Sewer Connected, Natural Gas Connected
Community & neighborhood
Location
- Region: Dunmore
Other
Other facts
- Listing terms: Cash,Conventional
- Road surface type: Asphalt
Price history
| Date | Event | Price |
|---|---|---|
| 10/15/2024 | Sold | $215,000-2.2%$182/sqft |
Source: | ||
| 8/30/2024 | Pending sale | $219,900$186/sqft |
Source: | ||
| 8/16/2024 | Listed for sale | $219,900-2%$186/sqft |
Source: | ||
| 8/10/2024 | Listing removed | -- |
Source: | ||
| 5/17/2024 | Price change | $224,500-6.4%$190/sqft |
Source: | ||
Public tax history
| Year | Property taxes | Tax assessment |
|---|---|---|
| 2024 | $2,662 +4.3% | $10,000 |
| 2023 | $2,551 +6.6% | $10,000 |
| 2022 | $2,394 +2.1% | $10,000 |
Find assessor info on the county website
Neighborhood: 18509
Nearby schools
GreatSchools rating
- 5/10Dunmore El CenterGrades: K-6Distance: 0.5 mi
- 5/10Dunmore Junior-Senior High SchoolGrades: 7-12Distance: 0.6 mi

Get pre-qualified for a loan
At Zillow Home Loans, we can pre-qualify you in as little as 5 minutes with no impact to your credit score.An equal housing lender. NMLS #10287.
Sell for more on Zillow
Get a free Zillow Showcase℠ listing and you could sell for .
$230,800
2% more+ $4,616
With Zillow Showcase(estimated)
$235,416

