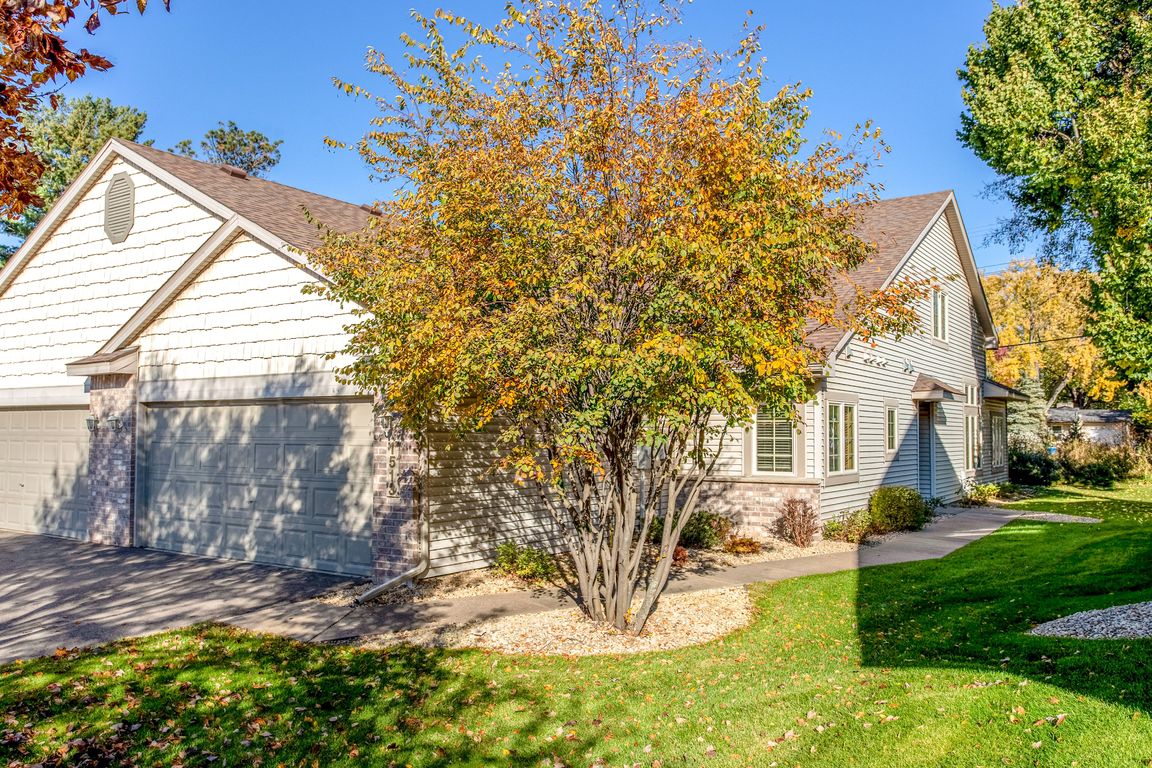Open: Sat 10am-12pm

Active
$375,000
2beds
2,010sqft
1513 Pine Pointe, White Bear Lake, MN 55110
2beds
2,010sqft
Townhouse side x side
Built in 2000
2,613 sqft
2 Attached garage spaces
$187 price/sqft
$386 monthly HOA fee
What's special
Center islandSpacious loftVaulted sunroomMain floor primary suiteBuilt-in workspaceHome officeWell-equipped kitchen
Nestled on a prime cul-de-sac lot near the heart of White Bear Lake, this stunning townhome offers an inviting blend of comfort, space, and convenience. Step inside to discover a bright and open floor plan featuring soaring 17’ vaulted ceilings, oversized windows, fresh carpet, and neutral tones throughout—move-in ready and filled ...
- 8 days |
- 650 |
- 16 |
Likely to sell faster than
Source: NorthstarMLS as distributed by MLS GRID,MLS#: 6809164
Travel times
Living Room
Kitchen
Primary Bedroom
Zillow last checked: 8 hours ago
Listing updated: November 04, 2025 at 10:59am
Listed by:
Jon G Perkins 763-360-2199,
RE/MAX Results
Source: NorthstarMLS as distributed by MLS GRID,MLS#: 6809164
Facts & features
Interior
Bedrooms & bathrooms
- Bedrooms: 2
- Bathrooms: 3
- Full bathrooms: 2
- 1/2 bathrooms: 1
Rooms
- Room types: Living Room, Dining Room, Kitchen, Bedroom 1, Bedroom 2, Informal Dining Room, Sun Room, Loft, Laundry, Primary Bathroom, Patio
Bedroom 1
- Level: Main
- Area: 221 Square Feet
- Dimensions: 17x13
Bedroom 2
- Level: Upper
- Area: 195 Square Feet
- Dimensions: 15x13
Primary bathroom
- Level: Main
- Area: 72 Square Feet
- Dimensions: 9x8
Dining room
- Level: Main
- Area: 121 Square Feet
- Dimensions: 11x11
Informal dining room
- Level: Main
- Area: 80 Square Feet
- Dimensions: 10x8
Kitchen
- Level: Main
- Area: 143 Square Feet
- Dimensions: 13x11
Laundry
- Level: Main
- Area: 60 Square Feet
- Dimensions: 10x6
Living room
- Level: Main
- Area: 300 Square Feet
- Dimensions: 20x15
Loft
- Level: Upper
- Area: 198 Square Feet
- Dimensions: 18x11
Patio
- Level: Main
- Area: 120 Square Feet
- Dimensions: 12x10
Sun room
- Level: Main
- Area: 180 Square Feet
- Dimensions: 15x12
Heating
- Forced Air
Cooling
- Central Air
Appliances
- Included: Air-To-Air Exchanger, Dishwasher, Disposal, Dryer, Gas Water Heater, Microwave, Range, Refrigerator, Washer
Features
- Basement: None
- Number of fireplaces: 1
- Fireplace features: Double Sided, Gas, Living Room
Interior area
- Total structure area: 2,010
- Total interior livable area: 2,010 sqft
- Finished area above ground: 2,010
- Finished area below ground: 0
Video & virtual tour
Property
Parking
- Total spaces: 2
- Parking features: Attached, Asphalt, Shared Driveway, Garage Door Opener, Storage
- Attached garage spaces: 2
- Has uncovered spaces: Yes
- Details: Garage Dimensions (22x20), Garage Door Height (7), Garage Door Width (16)
Accessibility
- Accessibility features: No Stairs External
Features
- Levels: Modified Two Story
- Stories: 2
- Patio & porch: Patio, Rear Porch
- Pool features: None
- Fencing: Partial,Privacy,Vinyl
Lot
- Size: 2,613.6 Square Feet
- Dimensions: 84 x 33
- Features: Many Trees
Details
- Foundation area: 1430
- Parcel number: 223022210102
- Zoning description: Residential-Single Family
Construction
Type & style
- Home type: Townhouse
- Property subtype: Townhouse Side x Side
- Attached to another structure: Yes
Materials
- Brick/Stone, Shake Siding, Vinyl Siding, Concrete, Frame
- Roof: Asphalt,Pitched
Condition
- Age of Property: 25
- New construction: No
- Year built: 2000
Utilities & green energy
- Electric: Circuit Breakers, Power Company: Xcel Energy
- Gas: Natural Gas
- Sewer: City Sewer/Connected
- Water: City Water/Connected
Community & HOA
Community
- Subdivision: Cic 388 Pine Park Place
HOA
- Has HOA: Yes
- Services included: Maintenance Structure, Lawn Care, Maintenance Grounds, Professional Mgmt, Snow Removal
- HOA fee: $386 monthly
- HOA name: Advantage Townhome Management
- HOA phone: 651-429-2223
Location
- Region: White Bear Lake
Financial & listing details
- Price per square foot: $187/sqft
- Tax assessed value: $366,300
- Annual tax amount: $4,948
- Date on market: 10/27/2025
- Cumulative days on market: 9 days
- Road surface type: Paved