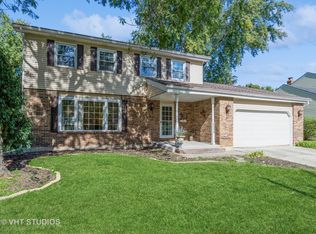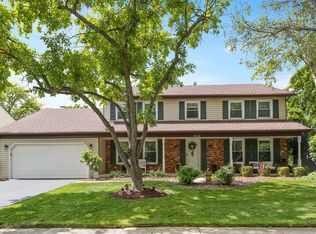Closed
$620,000
1513 Preston Rd, Naperville, IL 60563
4beds
2,218sqft
Single Family Residence
Built in 1979
9,583.2 Square Feet Lot
$661,700 Zestimate®
$280/sqft
$3,742 Estimated rent
Home value
$661,700
$602,000 - $728,000
$3,742/mo
Zestimate® history
Loading...
Owner options
Explore your selling options
What's special
Updated and fresh, this MOVE IN READY home with over 3100 square feet of livable space is picture perfect inside and out! Located on a quiet street with mature trees in sought after Brookdale subdivision this home exudes warmth and charm. The first floor features an open concept kitchen with updated cabinetry, hardwood flooring, solid surface countertops and full suite of stainless-steel appliances. The adjacent family room with cozy brick fireplace is perfect for entertaining or family game night! The private office located on the first floor provides a quiet work from home option without noise and distractions. Access the concrete patio and beautiful backyard through the energy efficient sliding doors which provide so much light and fresh air. The spacious front room provides flexibility to use in a way that works best for your family...2nd family room, living room or second office. The dining room is adjacent to the kitchen and enhances entertaining options for holidays and gatherings. The first-floor mudroom/laundry is located off the garage enhancing efficiency and functionality. Access the second floor by the open staircase where you will find a HUGE Primary bedroom with tastefully updated bath and walk in closet. There are 3 additional generous sized bedrooms and freshly updated bathroom. So many thoughtful touches including ELFA storage systems in all closets. The full basement has finished space for playroom, workout space or teen hangout. There is ample room for storage in the unfinished storage room or crawlspace. Pride of ownership shows in this home with many updates such as new AC and hot water heater, new sump pump with battery backup, energy efficient windows, newer appliances, freshly painted, newer carpeting, newer concrete patio, walk and front stoop. Desirable District 204 schools with walkable elementary and junior high within Brookdale neighborhood. Close to I-88, McDowell Forest Preserve and 10-minute drive to downtown Naperville shopping and restaurants. Brookdale offers access to private pool and tennis courts. Come see why Brookdale residents never want to leave! Nothing to do but move into this special home!
Zillow last checked: 8 hours ago
Listing updated: October 02, 2024 at 07:54am
Listing courtesy of:
Laura Bougadis 630-820-6500,
john greene, Realtor
Bought with:
Ruth Sheahan, SRS
eXp Realty, LLC
Source: MRED as distributed by MLS GRID,MLS#: 12144118
Facts & features
Interior
Bedrooms & bathrooms
- Bedrooms: 4
- Bathrooms: 3
- Full bathrooms: 2
- 1/2 bathrooms: 1
Primary bedroom
- Features: Flooring (Carpet), Bathroom (Full)
- Level: Second
- Area: 240 Square Feet
- Dimensions: 20X12
Bedroom 2
- Features: Flooring (Carpet)
- Level: Second
- Area: 130 Square Feet
- Dimensions: 13X10
Bedroom 3
- Features: Flooring (Carpet)
- Level: Second
- Area: 130 Square Feet
- Dimensions: 13X10
Bedroom 4
- Features: Flooring (Carpet)
- Level: Second
- Area: 140 Square Feet
- Dimensions: 14X10
Dining room
- Features: Flooring (Hardwood)
- Level: Main
- Area: 132 Square Feet
- Dimensions: 12X11
Family room
- Features: Flooring (Hardwood)
- Level: Main
- Area: 238 Square Feet
- Dimensions: 17X14
Kitchen
- Features: Kitchen (Eating Area-Table Space), Flooring (Hardwood)
- Level: Main
- Area: 221 Square Feet
- Dimensions: 17X13
Laundry
- Features: Flooring (Ceramic Tile)
- Level: Main
- Area: 42 Square Feet
- Dimensions: 7X6
Living room
- Features: Flooring (Hardwood)
- Level: Main
- Area: 192 Square Feet
- Dimensions: 16X12
Office
- Features: Flooring (Hardwood)
- Level: Main
- Area: 108 Square Feet
- Dimensions: 12X9
Heating
- Natural Gas
Cooling
- Central Air
Appliances
- Included: Range, Microwave, Dishwasher, Refrigerator, Washer, Dryer, Disposal
Features
- Flooring: Hardwood
- Basement: Partially Finished,Full
- Number of fireplaces: 1
- Fireplace features: Gas Log, Family Room
Interior area
- Total structure area: 3,119
- Total interior livable area: 2,218 sqft
- Finished area below ground: 480
Property
Parking
- Total spaces: 2
- Parking features: Asphalt, Garage Door Opener, On Site, Garage Owned, Attached, Garage
- Attached garage spaces: 2
- Has uncovered spaces: Yes
Accessibility
- Accessibility features: No Disability Access
Features
- Stories: 2
- Patio & porch: Patio
Lot
- Size: 9,583 sqft
- Dimensions: 80X125X80X115
Details
- Parcel number: 0710405058
- Special conditions: None
Construction
Type & style
- Home type: SingleFamily
- Property subtype: Single Family Residence
Materials
- Aluminum Siding
- Foundation: Concrete Perimeter
- Roof: Asphalt
Condition
- New construction: No
- Year built: 1979
Utilities & green energy
- Electric: 200+ Amp Service
- Sewer: Public Sewer
- Water: Lake Michigan
Community & neighborhood
Community
- Community features: Clubhouse, Park, Pool, Tennis Court(s), Curbs, Sidewalks, Street Lights, Street Paved
Location
- Region: Naperville
- Subdivision: Brookdale
Other
Other facts
- Listing terms: Conventional
- Ownership: Fee Simple
Price history
| Date | Event | Price |
|---|---|---|
| 9/16/2024 | Sold | $620,000+1.6%$280/sqft |
Source: | ||
| 8/25/2024 | Contingent | $610,000$275/sqft |
Source: | ||
| 8/22/2024 | Listed for sale | $610,000$275/sqft |
Source: | ||
Public tax history
| Year | Property taxes | Tax assessment |
|---|---|---|
| 2024 | $9,544 +5.1% | $168,905 +11.3% |
| 2023 | $9,078 +1.9% | $151,770 +7.3% |
| 2022 | $8,912 +3.4% | $141,400 +3.7% |
Find assessor info on the county website
Neighborhood: Brookdale
Nearby schools
GreatSchools rating
- 7/10Brookdale Elementary SchoolGrades: K-5Distance: 0.4 mi
- 7/10Thayer J Hill Middle SchoolGrades: 6-8Distance: 0.6 mi
- 10/10Metea Valley High SchoolGrades: 9-12Distance: 2.6 mi
Schools provided by the listing agent
- Elementary: Brookdale Elementary School
- Middle: Hill Middle School
- High: Metea Valley High School
- District: 204
Source: MRED as distributed by MLS GRID. This data may not be complete. We recommend contacting the local school district to confirm school assignments for this home.
Get a cash offer in 3 minutes
Find out how much your home could sell for in as little as 3 minutes with a no-obligation cash offer.
Estimated market value$661,700
Get a cash offer in 3 minutes
Find out how much your home could sell for in as little as 3 minutes with a no-obligation cash offer.
Estimated market value
$661,700

