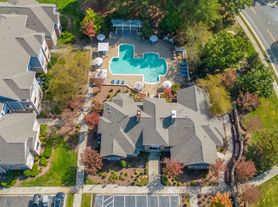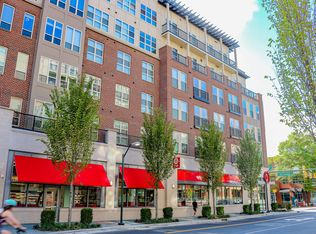Spacious first floor 3BR/2BA condo in a secure building, move-in ready! Open floor plan with upgraded flooring, tiled entryway, and a cozy gas fireplace. Updated kitchen with quartz countertops and large pantry. Private back patio with gorgeous views of walking trails and woods.
Spacious master suite with two closets and en suite bath (separate tub + shower). Two additional bedrooms with full bath. Laundry room with hookups and extra storage closet included.
Community perks directly across from building are the pool, tennis courts with lights, playground, walking trails, and green space. Pet-friendly with prior approval! On the UNC bus line and minutes to Duke, UNC, RTP, I-40, plus shopping/dining.
Available now!
Trash, sewer, and water included in monthly rent. Non refundable pet fee and no puppies.
Apartment for rent
Accepts Zillow applications
$2,200/mo
1513 Providence Glen Dr, Chapel Hill, NC 27514
3beds
1,556sqft
Price may not include required fees and charges.
Apartment
Available now
Cats, dogs OK
Central air
Hookups laundry
Off street parking
Fireplace
What's special
- 24 days |
- -- |
- -- |
Travel times
Facts & features
Interior
Bedrooms & bathrooms
- Bedrooms: 3
- Bathrooms: 2
- Full bathrooms: 2
Rooms
- Room types: Breakfast Nook, Dining Room, Family Room, Master Bath
Heating
- Fireplace
Cooling
- Central Air
Appliances
- Included: Dishwasher, Disposal, Microwave, Range Oven, Refrigerator, WD Hookup
- Laundry: Hookups
Features
- Storage, WD Hookup
- Has fireplace: Yes
Interior area
- Total interior livable area: 1,556 sqft
Property
Parking
- Parking features: Off Street
- Details: Contact manager
Features
- Exterior features: Balcony, Barbecue, Garbage included in rent, Granite countertop, High-speed Internet Ready, Living room, Secured entry, Sewage included in rent, Tennis Court(s), Water included in rent
Lot
- Features: Near Public Transit
Details
- Parcel number: 9890605507171
Construction
Type & style
- Home type: Apartment
- Property subtype: Apartment
Utilities & green energy
- Utilities for property: Cable Available, Garbage, Sewage, Water
Building
Management
- Pets allowed: Yes
Community & HOA
Community
- Features: Clubhouse, Playground, Pool, Tennis Court(s)
HOA
- Amenities included: Pool, Tennis Court(s)
Location
- Region: Chapel Hill
Financial & listing details
- Lease term: 1 Year
Price history
| Date | Event | Price |
|---|---|---|
| 9/26/2025 | Listing removed | $369,500$237/sqft |
Source: | ||
| 9/23/2025 | Listed for rent | $2,200$1/sqft |
Source: Zillow Rentals | ||
| 9/13/2025 | Listing removed | $2,200$1/sqft |
Source: Zillow Rentals | ||
| 8/25/2025 | Price change | $2,200-4.3%$1/sqft |
Source: Zillow Rentals | ||
| 8/2/2025 | Price change | $2,300-2.1%$1/sqft |
Source: Zillow Rentals | ||

