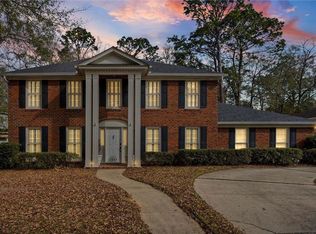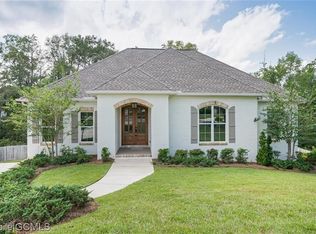Sold for $365,000
$365,000
1513 Ridgeland Rd E, Mobile, AL 36695
3beds
2baths
3,088sqft
SingleFamily
Built in 1984
0.36 Acres Lot
$381,700 Zestimate®
$118/sqft
$2,337 Estimated rent
Home value
$381,700
$363,000 - $401,000
$2,337/mo
Zestimate® history
Loading...
Owner options
Explore your selling options
What's special
This spacious home in popular Sugar Creek has 3 bedrooms and 3.5 bathrooms plus there is a possible 4th bedroom in the basement! Walking in the front door you will notice the soaring ceilings in the great room. This room has several built in storage units and a lovely gas start fireplace. From the great room there is access to the new in 2023 wood deck (the door leading to the deck is a new Previa double door which has a 10 year warranty). The great room is separated from the kitchen by a long breakfast bar. The kitchen also has an eat-in area in a beautiful bay window that over looks the private, wooded backyard. There are lots of extras in the kitchen! The double convection oven, separate ice maker, large pantry, center island with cooktop, extended counter space, built in wine rack and nearby glass front cabinets with wine glass holder all make this kitchen really special. The bright dining room is finished perfectly for a formal entertaining spot. The main bedroom is carpeted and is on the first level of the home. The huge en suite bathroom has an extended vanity with double sinks, a walk through closet, a jetted soaking tub and separate shower with glass walls and a rainwater fixture. Upstairs there are two equally sized rooms separated by a bathroom. Both guest rooms are carpeted and have generously sized closets. In the basement is a large room that could be a 4th bedroom, a 2nd living space or a home office. There is a full bathroom as well as access to the two car garage and a private patio in the basement.
The front and back yards are professionally landscaped to provide year round color. At the end of the driveway there is a parking pad designed for an RV with a power outlet nearby so that the RV can be plugged in easily. There is also another patio space for more outdoor living. The exterior of this house was painted 3 years ago, both HVAC units were replaced 4 years ago and all carpet was replaced last year. All updates per seller. This house is being sold as is, where is.Listing Company makes no representation as to accuracy of square footage :buyer to verify.
Facts & features
Interior
Bedrooms & bathrooms
- Bedrooms: 3
- Bathrooms: 2.5
Heating
- Forced air
Cooling
- Central
Appliances
- Included: Dishwasher, Garbage disposal, Range / Oven, Refrigerator, Washer
Features
- Flooring: Tile
- Basement: Finished
- Has fireplace: Yes
Interior area
- Total interior livable area: 3,088 sqft
Property
Parking
- Parking features: Garage - Attached
Features
- Exterior features: Wood
Lot
- Size: 0.36 Acres
Details
- Parcel number: R02280932200000104
Construction
Type & style
- Home type: SingleFamily
Materials
- Wood
- Roof: Asphalt
Condition
- Year built: 1984
Community & neighborhood
Location
- Region: Mobile
HOA & financial
HOA
- Has HOA: Yes
- HOA fee: $8 monthly
Other
Other facts
- Cats Allowed
- Cooling System: Central Air Conditioning
- Floor Covering: Tile
- Jacuzzi / Whirlpool
- Landscaping included in rent
- Living room
- Stainless steel appliances
Price history
| Date | Event | Price |
|---|---|---|
| 5/22/2023 | Sold | $365,000-1.1%$118/sqft |
Source: Public Record Report a problem | ||
| 4/24/2023 | Pending sale | $369,000$119/sqft |
Source: Roberts Brothers #7201619 Report a problem | ||
| 4/13/2023 | Listed for sale | $369,000+58.8%$119/sqft |
Source: | ||
| 12/27/2022 | Sold | $232,400-16.7%$75/sqft |
Source: Public Record Report a problem | ||
| 3/24/2021 | Listing removed | -- |
Source: Owner Report a problem | ||
Public tax history
| Year | Property taxes | Tax assessment |
|---|---|---|
| 2024 | $4,646 +45.3% | $73,160 +45.3% |
| 2023 | $3,197 +8.3% | $50,340 +8.3% |
| 2022 | $2,951 | $46,480 |
Find assessor info on the county website
Neighborhood: Overton
Nearby schools
GreatSchools rating
- 3/10Olive J Dodge Elementary SchoolGrades: PK-5Distance: 2.6 mi
- 2/10Burns Middle SchoolGrades: 6-8Distance: 3 mi
- 6/10WP Davidson High SchoolGrades: 9-12Distance: 3 mi
Get pre-qualified for a loan
At Zillow Home Loans, we can pre-qualify you in as little as 5 minutes with no impact to your credit score.An equal housing lender. NMLS #10287.
Sell for more on Zillow
Get a Zillow Showcase℠ listing at no additional cost and you could sell for .
$381,700
2% more+$7,634
With Zillow Showcase(estimated)$389,334

