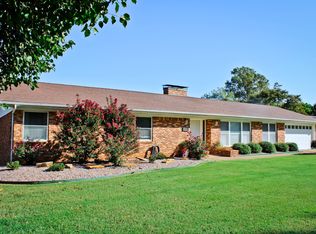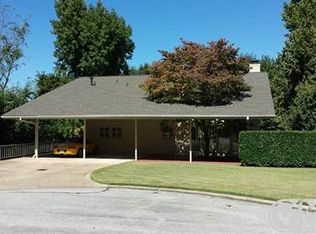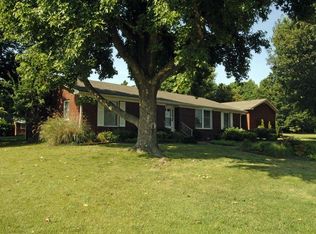Sold for $340,000 on 06/19/25
$340,000
1513 Ridgepark Rd, Harrison, AR 72601
4beds
5,503sqft
Single Family Residence
Built in 1961
0.39 Acres Lot
$341,700 Zestimate®
$62/sqft
$3,093 Estimated rent
Home value
$341,700
$222,000 - $530,000
$3,093/mo
Zestimate® history
Loading...
Owner options
Explore your selling options
What's special
Amazing all brick home in Harrison, Arkansas. It's a spacious 5,503 square feet beauty in Robinwood Addition, complete with all the bells & whistles you could ask for. From the cozy fireplaces to the wet bar in the basement, this place is perfect for entertaining. 4 bedroom, 3 1/2 bath, 2 car attached carport, plenty of room & storage and not to mention the whole house generator.
Zillow last checked: 8 hours ago
Listing updated: June 30, 2025 at 01:05pm
Listed by:
Roger A. Turner rturner1195@gmail.com,
Roger Turner Realty, Inc.
Bought with:
Diane Mitchell, AB00042363
Century 21 Action Realty
Source: ArkansasOne MLS,MLS#: 1307031 Originating MLS: Harrison District Board Of REALTORS
Originating MLS: Harrison District Board Of REALTORS
Facts & features
Interior
Bedrooms & bathrooms
- Bedrooms: 4
- Bathrooms: 4
- Full bathrooms: 3
- 1/2 bathrooms: 1
Primary bedroom
- Level: Main
- Dimensions: 21.2 x 19.11
Bedroom
- Level: Main
- Dimensions: 10.4 x 14.2
Bedroom
- Level: Main
- Dimensions: 13.4 x 12.2
Bedroom
- Level: Main
- Dimensions: 9.7 x 14.2
Primary bathroom
- Level: Main
- Dimensions: 6.4 x 19.11
Bathroom
- Level: Main
- Dimensions: 7.4 x 8.1
Bathroom
- Level: Main
- Dimensions: 7.4 x 5.9
Dining room
- Level: Main
- Dimensions: 9.1 x 17.4
Family room
- Level: Basement
- Dimensions: 44 x 30.6
Family room
- Level: Main
- Dimensions: 18.1 x 17.4
Half bath
- Level: Main
- Dimensions: 5.2 x 9.2
Library
- Level: Main
- Dimensions: 11.11 x 12.2
Living room
- Level: Main
- Dimensions: 31.8 x 15.4
Sunroom
- Level: Main
- Dimensions: 20.7 x 11.8
Utility room
- Level: Main
- Dimensions: 6.3 x 9.2
Workshop
- Level: Basement
- Dimensions: 35.1 x 30.6
Heating
- Central, Gas
Cooling
- Central Air, Electric
Appliances
- Included: Dishwasher, Electric Cooktop, Electric Oven, Electric Water Heater, Microwave, Refrigerator, Range Hood
- Laundry: Washer Hookup, Dryer Hookup
Features
- Built-in Features, Ceiling Fan(s), Eat-in Kitchen, Walk-In Closet(s), Workshop
- Flooring: Carpet, Concrete, Ceramic Tile, Wood
- Basement: Full,Finished,Walk-Out Access
- Number of fireplaces: 2
- Fireplace features: Family Room, Living Room
Interior area
- Total structure area: 5,503
- Total interior livable area: 5,503 sqft
Property
Parking
- Total spaces: 2
- Parking features: Attached Carport
- Has carport: Yes
- Covered spaces: 2
Features
- Levels: Two
- Stories: 2
- Patio & porch: Covered, Patio, Porch
- Exterior features: Concrete Driveway
- Pool features: None
- Fencing: None
- Waterfront features: None
Lot
- Size: 0.39 Acres
- Features: Cleared, Cul-De-Sac, City Lot, Landscaped, Level, Subdivision
Details
- Additional structures: None
- Parcel number: 82502608000
- Special conditions: None
Construction
Type & style
- Home type: SingleFamily
- Architectural style: Contemporary
- Property subtype: Single Family Residence
Materials
- Brick, Vinyl Siding
- Foundation: Other, See Remarks
- Roof: Asphalt,Shingle
Condition
- New construction: No
- Year built: 1961
Utilities & green energy
- Electric: Generator
- Water: Public
- Utilities for property: Cable Available, Electricity Available, Natural Gas Available, High Speed Internet Available, Phone Available, Sewer Available, Water Available
Community & neighborhood
Security
- Security features: Smoke Detector(s)
Community
- Community features: Curbs, Near Hospital, Near Schools, Shopping
Location
- Region: Harrison
- Subdivision: Robinwood Add
Other
Other facts
- Listing terms: ARM,Conventional,FHA,USDA Loan,VA Loan
- Road surface type: Paved
Price history
| Date | Event | Price |
|---|---|---|
| 6/19/2025 | Sold | $340,000-6.2%$62/sqft |
Source: | ||
| 5/8/2025 | Listed for sale | $362,500$66/sqft |
Source: | ||
Public tax history
| Year | Property taxes | Tax assessment |
|---|---|---|
| 2024 | $935 -7.4% | $28,140 |
| 2023 | $1,010 -4.7% | $28,140 |
| 2022 | $1,060 | $28,140 |
Find assessor info on the county website
Neighborhood: 72601
Nearby schools
GreatSchools rating
- 6/10Forest Heights Elementary SchoolGrades: 1-4Distance: 0.8 mi
- 8/10Harrison Middle SchoolGrades: 5-8Distance: 0.9 mi
- 7/10Harrison High SchoolGrades: 9-12Distance: 0.7 mi
Schools provided by the listing agent
- District: Harrison
Source: ArkansasOne MLS. This data may not be complete. We recommend contacting the local school district to confirm school assignments for this home.

Get pre-qualified for a loan
At Zillow Home Loans, we can pre-qualify you in as little as 5 minutes with no impact to your credit score.An equal housing lender. NMLS #10287.


