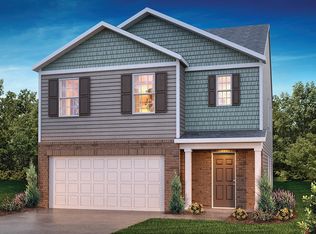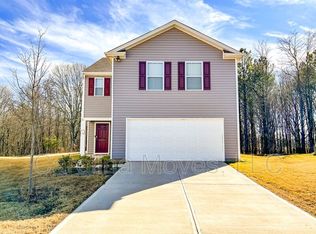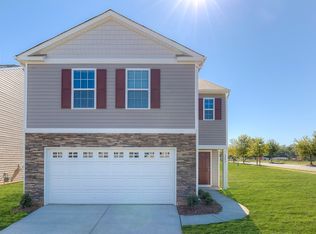*$500 off the 1st month's rent with lease signed by 11/30/25. Beautiful 4 bed 2.5 bath single family home with prime location in Greer. This like new home boasts an open floor plan with a spacious living area. The kitchen is open with lots of room and counter space and comes with a complete stainless steel appliance package! Four spacious bedrooms including a spacious master. 2.5 bathrooms so you will have plenty of room for you and your guests. Nice laundry area. Spacious 2 Car garage with room for your vehicles and extra storage. Central air and heat. Heat is gas. Conveniently located on a quiet cul-de-sac. Commuting is easy with quick access to I85 and Hwy 101. Great deal at $1,875 per month. One small dog OK with approval and $300 pet fee and $35 additional rent per month. No smoking or vaping. Renters Insurance is required. Resident benefits: Local, convenient office. Six ways to pay including cash PayNearMe app. Premium service! Call and speak to a leasing agent! Local licensed agent showings! We do business face to face. Avoid fraud and do business with live, local real estate professionals! Must qualify, the owner has final approval. HOUSES THEN SOME WILL NEVER ASK YOU FOR RENT PAYMENT OR DEPOSIT FEE UNTIL AFTER YOU HAVE VIEWED THE PROPERTY WITH ONE OF OUR PROPERTY MANAGERS. This property is not eligible for Section 8 Vouchers. All information is deemed to be accurate, but is not guaranteed. Please verify any questions with one of our property managers. *You must have viewed the inside with one of our agents before the application can be accepted. "*Note; facetime or video showing is available to out of state inquiries upon request, conditions apply." Applicant Disclaimers: Just as you are unique, we follow all Fair Housing standards and each must qualify on their own merit. We only accept a deposit after your application has been approved. Deposit will hold the property for up to two weeks. Renters insurance and utilities in your name must be active before move-in.
This property is off market, which means it's not currently listed for sale or rent on Zillow. This may be different from what's available on other websites or public sources.


