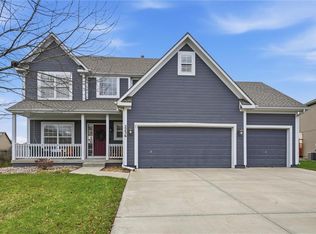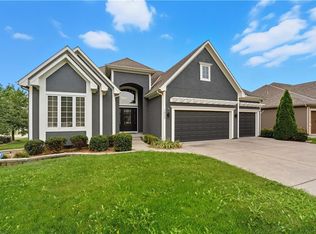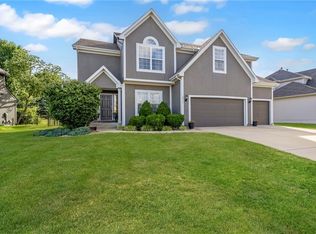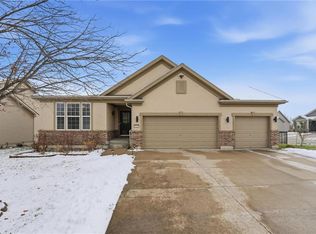This is an Incredible home in Desirable Summit Crossing Subdivision in a quiet Cul-de-sac! Great Lee's Summit School District. New HVAC May of 2025, New roof 2021, New hot water heater 2021, 2 yr old dishwasher, newer paint, windows, finished basement with a wet bar, huge home theater, custom built in cabinets, full bath and a 5th bedroom. This home will sell fast! Come see this today!
Active
$495,000
1513 SW Summit Crossing Ct, Lees Summit, MO 64081
5beds
3,692sqft
Est.:
Single Family Residence
Built in 2005
0.35 Acres Lot
$-- Zestimate®
$134/sqft
$50/mo HOA
What's special
Quiet cul-de-sacHuge home theater
- 5 days |
- 797 |
- 56 |
Likely to sell faster than
Zillow last checked: 8 hours ago
Listing updated: December 11, 2025 at 08:56am
Listing Provided by:
Christa Hopper 816-668-6694,
Platinum Realty LLC
Source: Heartland MLS as distributed by MLS GRID,MLS#: 2591455
Tour with a local agent
Facts & features
Interior
Bedrooms & bathrooms
- Bedrooms: 5
- Bathrooms: 5
- Full bathrooms: 4
- 1/2 bathrooms: 1
Bedroom 1
- Level: Second
Bedroom 2
- Level: Second
Bedroom 3
- Level: Second
Bedroom 4
- Level: Second
Bedroom 5
- Level: Lower
Bathroom 1
- Level: Second
Bathroom 2
- Level: Second
Bathroom 3
- Level: Second
Bathroom 4
- Level: Lower
Family room
- Level: Lower
Half bath
- Level: Main
Kitchen
- Level: Main
Laundry
- Level: Second
Heating
- Heatpump/Gas
Cooling
- Heat Pump
Appliances
- Included: Cooktop, Dishwasher, Disposal
- Laundry: Bedroom Level
Features
- Ceiling Fan(s), Custom Cabinets, Kitchen Island, Pantry, Vaulted Ceiling(s), Walk-In Closet(s), Wet Bar
- Flooring: Wood
- Windows: Thermal Windows
- Basement: Basement BR,Finished,Sump Pump
- Number of fireplaces: 2
- Fireplace features: Basement, Gas Starter, Living Room
Interior area
- Total structure area: 3,692
- Total interior livable area: 3,692 sqft
- Finished area above ground: 2,622
- Finished area below ground: 1,070
Video & virtual tour
Property
Parking
- Total spaces: 3
- Parking features: Attached, Garage Door Opener, Garage Faces Front
- Attached garage spaces: 3
Features
- Patio & porch: Patio, Porch
- Spa features: Bath
- Fencing: Wood
Lot
- Size: 0.35 Acres
- Features: City Lot
Details
- Parcel number: 62630155100000000
Construction
Type & style
- Home type: SingleFamily
- Architectural style: Traditional
- Property subtype: Single Family Residence
Materials
- Stucco, Wood Siding
- Roof: Composition
Condition
- Year built: 2005
Utilities & green energy
- Sewer: Public Sewer
- Water: Public
Community & HOA
Community
- Subdivision: Summit Crossings
HOA
- Has HOA: Yes
- Amenities included: Pool
- Services included: Trash
- HOA fee: $600 annually
Location
- Region: Lees Summit
Financial & listing details
- Price per square foot: $134/sqft
- Tax assessed value: $373,000
- Annual tax amount: $5,926
- Date on market: 12/8/2025
- Listing terms: Cash,Conventional,FHA,VA Loan
- Ownership: Private
- Road surface type: Paved
Estimated market value
Not available
Estimated sales range
Not available
Not available
Price history
Price history
| Date | Event | Price |
|---|---|---|
| 12/8/2025 | Listed for sale | $495,000+48.7%$134/sqft |
Source: | ||
| 6/1/2020 | Sold | -- |
Source: | ||
| 3/18/2020 | Pending sale | $332,900$90/sqft |
Source: RE/MAX Heritage #2204426 Report a problem | ||
| 3/16/2020 | Listed for sale | $332,900$90/sqft |
Source: RE/MAX Heritage #2204426 Report a problem | ||
Public tax history
Public tax history
| Year | Property taxes | Tax assessment |
|---|---|---|
| 2024 | $5,117 +0.7% | $70,870 |
| 2023 | $5,080 +1% | $70,870 +13.7% |
| 2022 | $5,031 -2% | $62,321 |
Find assessor info on the county website
BuyAbility℠ payment
Est. payment
$3,055/mo
Principal & interest
$2374
Property taxes
$458
Other costs
$223
Climate risks
Neighborhood: 64081
Nearby schools
GreatSchools rating
- 6/10Pleasant Lea Elementary SchoolGrades: K-5Distance: 0.9 mi
- 7/10Pleasant Lea Middle SchoolGrades: 6-8Distance: 1 mi
- 8/10Lee's Summit Senior High SchoolGrades: 9-12Distance: 2.2 mi
Schools provided by the listing agent
- Elementary: Pleasant Lea
- Middle: Pleasant Lea
- High: Lee's Summit
Source: Heartland MLS as distributed by MLS GRID. This data may not be complete. We recommend contacting the local school district to confirm school assignments for this home.
- Loading
- Loading



