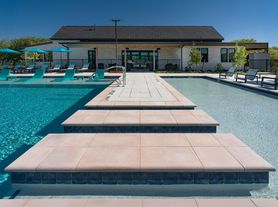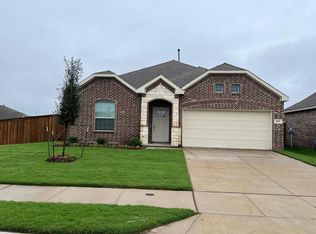New interior upgrades, Carpet and Paint.. Welcome to your dream home in the heart of Paloma Creek. This stunning 4 bedroom, 2 and a half bath residence seamlessly blends elegant design with functional living, offering an inviting open floor plan and an abundance of natural light. Step into an expansive open concept space where the freshly painted interior creates a canvas for your unique style and contemporary living. The harmonious flow from room to room is accentuated by carefully chosen finishes and attention to detail, ensuring that every corner of the home exudes quality and comfort. The expansive primary suite is designed as a private sanctuary. Boasting an oversized layout with a dedicated extra sitting area, this retreat offers serene views of the meticulously landscaped backyard, perfectly blending indoor comfort with outdoor leisure. Enjoy quiet mornings and tranquil evenings in a space that feels both luxurious and inviting. Additional features include two generously sized secondary bedrooms that share a beautifully appointed bathroom with modern fixtures, as well as a versatile office-bonus room that can effortlessly serve as a creative studio or home workspace. An inviting covered patio extends your living space outdoors, perfect for enjoying a morning coffee or hosting intimate gatherings under the Texas sky. The exterior landscaping offers a blend of lush greenery and low-maintenance design. Located in a sought-after community, this home is close to excellent schools, vibrant shopping, and recreational parks, making it an ideal choice for families and professionals alike. Appliances included.
Tenant pays all utilities
House for rent
Accepts Zillow applications
$2,260/mo
1513 Toucan Dr, Little Elm, TX 75068
4beds
2,260sqft
Price may not include required fees and charges.
Single family residence
Available now
Cats, dogs OK
-- A/C
In unit laundry
Attached garage parking
-- Heating
What's special
Open floor planNew interior upgradesAbundance of natural lightVersatile office-bonus roomInviting covered patioLush greeneryLow-maintenance design
- 1 day |
- -- |
- -- |
Travel times
Facts & features
Interior
Bedrooms & bathrooms
- Bedrooms: 4
- Bathrooms: 3
- Full bathrooms: 3
Appliances
- Included: Dishwasher, Dryer, Microwave, Oven, Refrigerator, Washer
- Laundry: In Unit
Features
- Flooring: Carpet, Tile
Interior area
- Total interior livable area: 2,260 sqft
Property
Parking
- Parking features: Attached
- Has attached garage: Yes
- Details: Contact manager
Features
- Exterior features: No Utilities included in rent
Details
- Parcel number: R531148
Construction
Type & style
- Home type: SingleFamily
- Property subtype: Single Family Residence
Community & HOA
Location
- Region: Little Elm
Financial & listing details
- Lease term: 1 Year
Price history
| Date | Event | Price |
|---|---|---|
| 11/7/2025 | Sold | -- |
Source: NTREIS #20905799 | ||
| 11/7/2025 | Listed for rent | $2,260$1/sqft |
Source: Zillow Rentals | ||
| 10/16/2025 | Pending sale | $342,500$152/sqft |
Source: NTREIS #20905799 | ||
| 9/27/2025 | Contingent | $342,500$152/sqft |
Source: NTREIS #20905799 | ||
| 9/10/2025 | Price change | $342,500-1.9%$152/sqft |
Source: NTREIS #20905799 | ||

