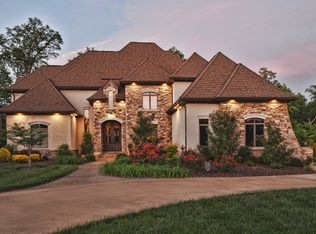Beautiful brick/stone manor in Union County's favorite gated community! Neighborhood pool & tennis courts just down the street! Elegant double door entry, grand Foyer with graceful circular staircase. Attention to detail shows throughout w/heavy moldings, exquisite ceilings, arched doorways, palladium windows with custom plantation shutters & wrought-iron railings. Study has coffered ceiling w/textured accents & elaborate trey ceiling adorns the Dining Room. Gas fireplaces in Great Room, Master & Study. Gorgeous hardwoods flow throughout main level & up the stairs. Custom built-in cabinetry surrounds Fireplace in Great Room. Kitchen has stainless appliances, gas cooktop & bright breakfast area. Stately Master Suite has triple trey ceiling, double ceiling fans & built-in closet system. Gracious screened porch opens to beautiful outdoor living area perfect for entertaining. Gated community with swim club, lazy river, tennis courts, clubhouse, exercise room, playground, basketball court.
This property is off market, which means it's not currently listed for sale or rent on Zillow. This may be different from what's available on other websites or public sources.
