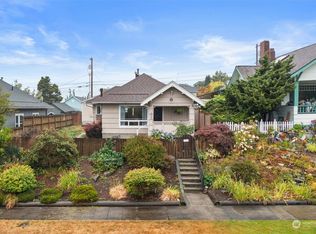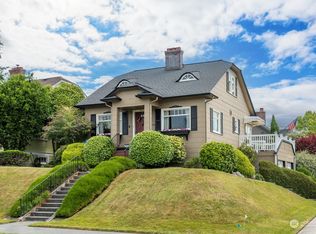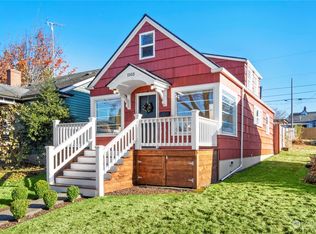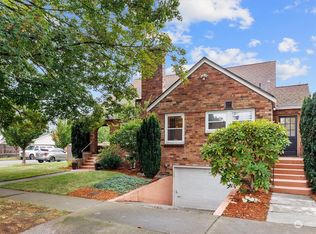Sold
Listed by:
Kelli Leese,
John L. Scott Mukilteo
Bought with: RE/MAX Elite
$415,000
1513 Wetmore Avenue, Everett, WA 98201
3beds
1,729sqft
Single Family Residence
Built in 1918
6,098.4 Square Feet Lot
$554,400 Zestimate®
$240/sqft
$2,499 Estimated rent
Home value
$554,400
$516,000 - $593,000
$2,499/mo
Zestimate® history
Loading...
Owner options
Explore your selling options
What's special
Bring your dreams and make them a reality in this beautiful 1918 3 + bedroom home. Charming North Everett home in desirable location. Just 2 blocks from the hospital, close to restaurants & marina sitting right on Wetmore. Surrounded by updated properties. Tall ceilings & real hardwood floors. This home has so much potential! The large open kitchen is waiting for a large island & some stylish updates. The front room is full of character offering a large living room/ sitting area & dining room. Fun mail drop room/ closet is a must see. Bedroom + office flex space on main. Upstairs is two + bedrooms but could turn into a stunning primary suite. Garage off Alley offers parking storage. The yard is ready for you to work your magic. Newer roof.
Zillow last checked: 8 hours ago
Listing updated: September 22, 2023 at 07:41pm
Listed by:
Kelli Leese,
John L. Scott Mukilteo
Bought with:
Hannah Martin, 20106650
RE/MAX Elite
Source: NWMLS,MLS#: 2150921
Facts & features
Interior
Bedrooms & bathrooms
- Bedrooms: 3
- Bathrooms: 1
- Full bathrooms: 1
- Main level bedrooms: 1
Primary bedroom
- Level: Main
Bedroom
- Level: Second
Bedroom
- Level: Second
Bathroom full
- Level: Main
Dining room
- Level: Main
Entry hall
- Level: Main
Kitchen with eating space
- Level: Main
Living room
- Level: Main
Heating
- Forced Air
Cooling
- Has cooling: Yes
Appliances
- Included: SeeRemarks_, See Remarks
Features
- Dining Room
- Flooring: Hardwood
- Basement: Unfinished
- Has fireplace: No
- Fireplace features: Wood Burning
Interior area
- Total structure area: 1,729
- Total interior livable area: 1,729 sqft
Property
Parking
- Total spaces: 1
- Parking features: Detached Garage
- Garage spaces: 1
Features
- Entry location: Main
- Patio & porch: Hardwood, Dining Room
Lot
- Size: 6,098 sqft
- Features: Paved, Sidewalk, Cable TV
- Topography: Level
Details
- Parcel number: 00475431000700
- Special conditions: Standard
Construction
Type & style
- Home type: SingleFamily
- Property subtype: Single Family Residence
Materials
- Wood Products
- Foundation: Poured Concrete
- Roof: Composition
Condition
- Year built: 1918
- Major remodel year: 1918
Utilities & green energy
- Sewer: Sewer Connected
- Water: Public
Community & neighborhood
Location
- Region: Everett
- Subdivision: Everett
Other
Other facts
- Listing terms: Cash Out,Conventional,Rehab Loan
- Cumulative days on market: 616 days
Price history
| Date | Event | Price |
|---|---|---|
| 9/22/2023 | Sold | $415,000+3.8%$240/sqft |
Source: | ||
| 8/23/2023 | Pending sale | $400,000$231/sqft |
Source: | ||
| 8/16/2023 | Listed for sale | $400,000$231/sqft |
Source: | ||
Public tax history
| Year | Property taxes | Tax assessment |
|---|---|---|
| 2024 | $3,243 -26% | $372,000 -27.1% |
| 2023 | $4,383 +959.2% | $510,300 +9.7% |
| 2022 | $414 -16.1% | $465,000 +40.8% |
Find assessor info on the county website
Neighborhood: Northwest Everett
Nearby schools
GreatSchools rating
- 8/10Whittier Elementary SchoolGrades: PK-5Distance: 0.5 mi
- 6/10North Middle SchoolGrades: 6-8Distance: 1 mi
- 7/10Everett High SchoolGrades: 9-12Distance: 0.8 mi

Get pre-qualified for a loan
At Zillow Home Loans, we can pre-qualify you in as little as 5 minutes with no impact to your credit score.An equal housing lender. NMLS #10287.
Sell for more on Zillow
Get a free Zillow Showcase℠ listing and you could sell for .
$554,400
2% more+ $11,088
With Zillow Showcase(estimated)
$565,488


