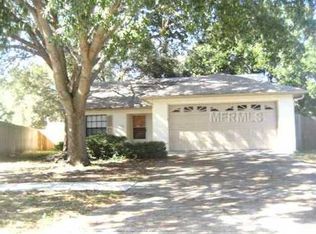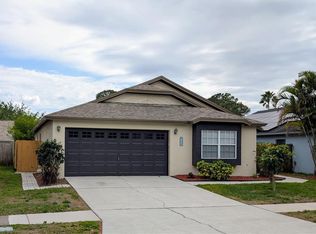Sold for $355,000 on 06/06/25
$355,000
1513 Woonsocket Ln, Brandon, FL 33511
3beds
1,503sqft
Single Family Residence
Built in 1990
8,382 Square Feet Lot
$353,500 Zestimate®
$236/sqft
$2,005 Estimated rent
Home value
$353,500
$329,000 - $382,000
$2,005/mo
Zestimate® history
Loading...
Owner options
Explore your selling options
What's special
Beautifully updated Brandon home with extensive renovations! The plumbing was completely redone in March 2024, along with tile floors, cabinets and baseboards. The home has a fresh modern look. Upgraded kitchen with brand-new stainless steel appliances and granite counter tops throughout the home. Ac was replaced in May 2022 for optimal comfort. Additional updates include water heater 2018.Located in a prime central Brandon location, this home offers easy access to shopping, top-rated schools, beaches, and popular amusement parks. Don't miss out on this move-in ready gem!
Zillow last checked: 8 hours ago
Listing updated: June 09, 2025 at 06:39pm
Listing Provided by:
Rachel Roetter 813-531-7465,
RAI REALTY SERVICES LLC 813-531-7465
Bought with:
Lamar White, 3525989
WEICHERT, REALTORS - NEXON
Source: Stellar MLS,MLS#: TB8352824 Originating MLS: Suncoast Tampa
Originating MLS: Suncoast Tampa

Facts & features
Interior
Bedrooms & bathrooms
- Bedrooms: 3
- Bathrooms: 2
- Full bathrooms: 2
Primary bedroom
- Description: Room2
- Features: En Suite Bathroom, Granite Counters, Walk-In Closet(s)
- Level: First
- Area: 182 Square Feet
- Dimensions: 13x14
Bedroom 1
- Description: Room4
- Features: Built-in Closet
- Level: First
- Area: 110 Square Feet
- Dimensions: 11x10
Bedroom 2
- Description: Room5
- Features: Built-in Closet
- Level: First
- Area: 110 Square Feet
- Dimensions: 11x10
Kitchen
- Description: Room1
- Features: Granite Counters
- Level: First
- Area: 98 Square Feet
- Dimensions: 14x7
Living room
- Description: Room3
- Level: First
- Area: 240 Square Feet
- Dimensions: 16x15
Heating
- Central
Cooling
- Central Air
Appliances
- Included: Dishwasher, Disposal, Microwave, Range, Refrigerator
- Laundry: In Garage
Features
- Ceiling Fan(s), Split Bedroom, Walk-In Closet(s)
- Flooring: Ceramic Tile
- Doors: Sliding Doors
- Has fireplace: No
Interior area
- Total structure area: 2,071
- Total interior livable area: 1,503 sqft
Property
Parking
- Total spaces: 2
- Parking features: Garage - Attached
- Attached garage spaces: 2
Features
- Levels: One
- Stories: 1
- Fencing: Wood
Lot
- Size: 8,382 sqft
Details
- Parcel number: U3329202ITD0000000024.0
- Zoning: PD
- Special conditions: None
Construction
Type & style
- Home type: SingleFamily
- Property subtype: Single Family Residence
Materials
- Stucco
- Foundation: Slab
- Roof: Shingle
Condition
- New construction: No
- Year built: 1990
Utilities & green energy
- Sewer: Public Sewer
- Water: Public
- Utilities for property: Public, Street Lights
Community & neighborhood
Location
- Region: Brandon
- Subdivision: PROVIDENCE LAKES UNIT II PH
HOA & financial
HOA
- Has HOA: Yes
- HOA fee: $35 monthly
- Association name: CASTLE GROUP
Other fees
- Pet fee: $0 monthly
Other financial information
- Total actual rent: 0
Other
Other facts
- Listing terms: Assumable,Cash,Conventional,FHA,VA Loan
- Ownership: Fee Simple
- Road surface type: Asphalt
Price history
| Date | Event | Price |
|---|---|---|
| 6/6/2025 | Sold | $355,000-1.4%$236/sqft |
Source: | ||
| 3/27/2025 | Pending sale | $360,000$240/sqft |
Source: | ||
| 2/21/2025 | Listed for sale | $360,000+66.7%$240/sqft |
Source: | ||
| 12/27/2018 | Sold | $216,000$144/sqft |
Source: Public Record | ||
| 11/17/2018 | Price change | $216,000+2.9%$144/sqft |
Source: SIGNATURE REALTY ASSOCIATES #T3142260 | ||
Public tax history
| Year | Property taxes | Tax assessment |
|---|---|---|
| 2024 | $3,078 +4.2% | $182,461 +3% |
| 2023 | $2,953 +6.3% | $177,147 +3% |
| 2022 | $2,777 +1.8% | $171,987 +3% |
Find assessor info on the county website
Neighborhood: 33511
Nearby schools
GreatSchools rating
- 2/10Mintz Elementary SchoolGrades: PK-5Distance: 0.2 mi
- 6/10Riverview High SchoolGrades: 9-12Distance: 4.3 mi
Schools provided by the listing agent
- Elementary: Mintz-HB
- Middle: Giunta Middle-HB
- High: Brandon-HB
Source: Stellar MLS. This data may not be complete. We recommend contacting the local school district to confirm school assignments for this home.
Get a cash offer in 3 minutes
Find out how much your home could sell for in as little as 3 minutes with a no-obligation cash offer.
Estimated market value
$353,500
Get a cash offer in 3 minutes
Find out how much your home could sell for in as little as 3 minutes with a no-obligation cash offer.
Estimated market value
$353,500

