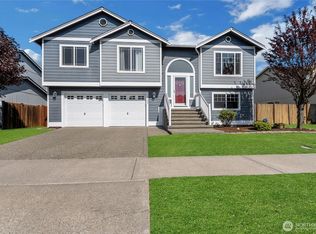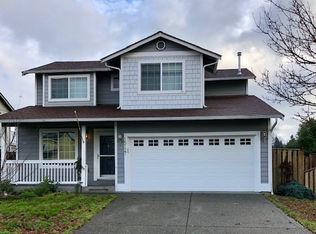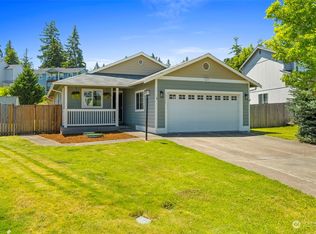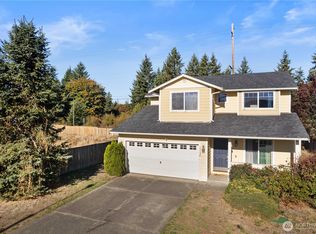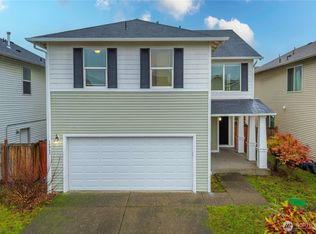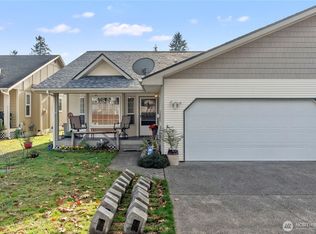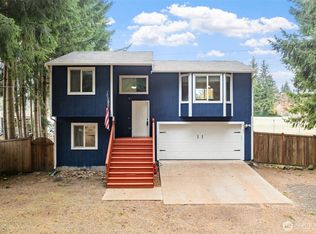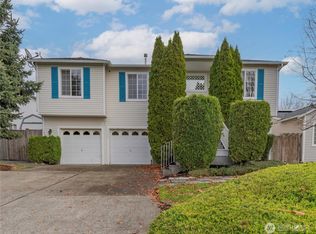Discover the perfect blend of comfort, style, and space in this beautifully maintained home, ideally located in the heart of Yelm. The landscaped entry welcomes you into an inviting open floor plan with generous living and dining areas. The kitchen offers a walk-in pantry, corner sink, and dining nook—ideal for daily living or entertaining. The primary suite features vaulted ceilings and a private bath, while three additional bedrooms and a full bath complete the upstairs. Stay comfortable year-round with a heat pump and gas fireplace. Step outside to a fully fenced backyard with an extended patio—perfect for summer barbecues, playtime, or relaxing evenings. Close to schools, parks, entertainment and shopping. Easy commute to JBLM!
Pending
Listed by:
Tracie L Choate,
Realty One Group Bold
$469,990
15130 Carter Loop SE, Yelm, WA 98597
4beds
1,808sqft
Est.:
Single Family Residence
Built in 2004
5,179.28 Square Feet Lot
$471,100 Zestimate®
$260/sqft
$10/mo HOA
What's special
Gas fireplaceExtended patioHeat pumpPrivate bathCorner sinkLandscaped entryWalk-in pantry
- 56 days |
- 146 |
- 12 |
Likely to sell faster than
Zillow last checked: 8 hours ago
Listing updated: December 02, 2025 at 09:57am
Listed by:
Tracie L Choate,
Realty One Group Bold
Source: NWMLS,MLS#: 2445401
Facts & features
Interior
Bedrooms & bathrooms
- Bedrooms: 4
- Bathrooms: 3
- Full bathrooms: 2
- 1/2 bathrooms: 1
- Main level bathrooms: 1
Other
- Level: Main
Entry hall
- Level: Main
Family room
- Level: Main
Kitchen with eating space
- Level: Main
Living room
- Level: Main
Utility room
- Level: Main
Heating
- Fireplace, Forced Air, Heat Pump, Electric, Natural Gas
Cooling
- Heat Pump
Appliances
- Included: Dishwasher(s), Dryer(s), Microwave(s), Refrigerator(s), Stove(s)/Range(s), Washer(s), Water Heater: Gas, Water Heater Location: Garage
Features
- Bath Off Primary
- Flooring: Bamboo/Cork, Ceramic Tile, Vinyl, Carpet
- Basement: None
- Number of fireplaces: 1
- Fireplace features: Gas, Lower Level: 1, Fireplace
Interior area
- Total structure area: 1,808
- Total interior livable area: 1,808 sqft
Property
Parking
- Total spaces: 2
- Parking features: Attached Garage
- Attached garage spaces: 2
Features
- Levels: Two
- Stories: 2
- Entry location: Main
- Patio & porch: Bath Off Primary, Fireplace, Water Heater
Lot
- Size: 5,179.28 Square Feet
- Dimensions: 61' x 85'
- Features: Curbs, Paved, Sidewalk, Cable TV, Fenced-Partially, Gas Available, Patio
- Topography: Level
Details
- Parcel number: 52920005400
- Special conditions: Standard
- Other equipment: Leased Equipment: None
Construction
Type & style
- Home type: SingleFamily
- Property subtype: Single Family Residence
Materials
- Cement Planked, Wood Siding, Wood Products, Cement Plank
- Foundation: Poured Concrete
- Roof: Composition
Condition
- Good
- Year built: 2004
Utilities & green energy
- Electric: Company: Puget Sound Energy
- Sewer: Sewer Connected, Company: City of Yelm
- Water: Public, Company: City of Yelm
Community & HOA
Community
- Features: CCRs
- Subdivision: Yelm
HOA
- HOA fee: $125 annually
Location
- Region: Yelm
Financial & listing details
- Price per square foot: $260/sqft
- Tax assessed value: $401,800
- Annual tax amount: $3,006
- Date on market: 10/3/2025
- Cumulative days on market: 69 days
- Listing terms: Cash Out,Conventional,FHA,VA Loan
- Inclusions: Dishwasher(s), Dryer(s), Leased Equipment, Microwave(s), Refrigerator(s), Stove(s)/Range(s), Washer(s)
Estimated market value
$471,100
$448,000 - $495,000
$2,748/mo
Price history
Price history
| Date | Event | Price |
|---|---|---|
| 11/20/2025 | Pending sale | $469,990$260/sqft |
Source: | ||
| 10/16/2025 | Listed for sale | $469,990+22.1%$260/sqft |
Source: | ||
| 2/12/2021 | Sold | $385,000+7%$213/sqft |
Source: | ||
| 12/7/2020 | Pending sale | $359,900$199/sqft |
Source: Better Properties Lacey #1694164 Report a problem | ||
| 12/3/2020 | Listed for sale | $359,900+44.5%$199/sqft |
Source: Better Properties Lacey #1694164 Report a problem | ||
Public tax history
Public tax history
| Year | Property taxes | Tax assessment |
|---|---|---|
| 2024 | $3,006 -19.2% | $401,800 +5.5% |
| 2023 | $3,719 +7.8% | $381,000 +2.9% |
| 2022 | $3,451 +5% | $370,400 +24.2% |
Find assessor info on the county website
BuyAbility℠ payment
Est. payment
$2,779/mo
Principal & interest
$2276
Property taxes
$329
Other costs
$174
Climate risks
Neighborhood: 98597
Nearby schools
GreatSchools rating
- 7/10Mill Pond Intermediate SchoolGrades: PK-5Distance: 0.3 mi
- 6/10Ridgeline Middle SchoolGrades: 6-8Distance: 0.1 mi
- 4/10Yelm High School 12Grades: 9-12Distance: 1.2 mi
Schools provided by the listing agent
- Elementary: Mill Pond Elem
- Middle: Ridgeline Mid
- High: Yelm High12
Source: NWMLS. This data may not be complete. We recommend contacting the local school district to confirm school assignments for this home.
- Loading
