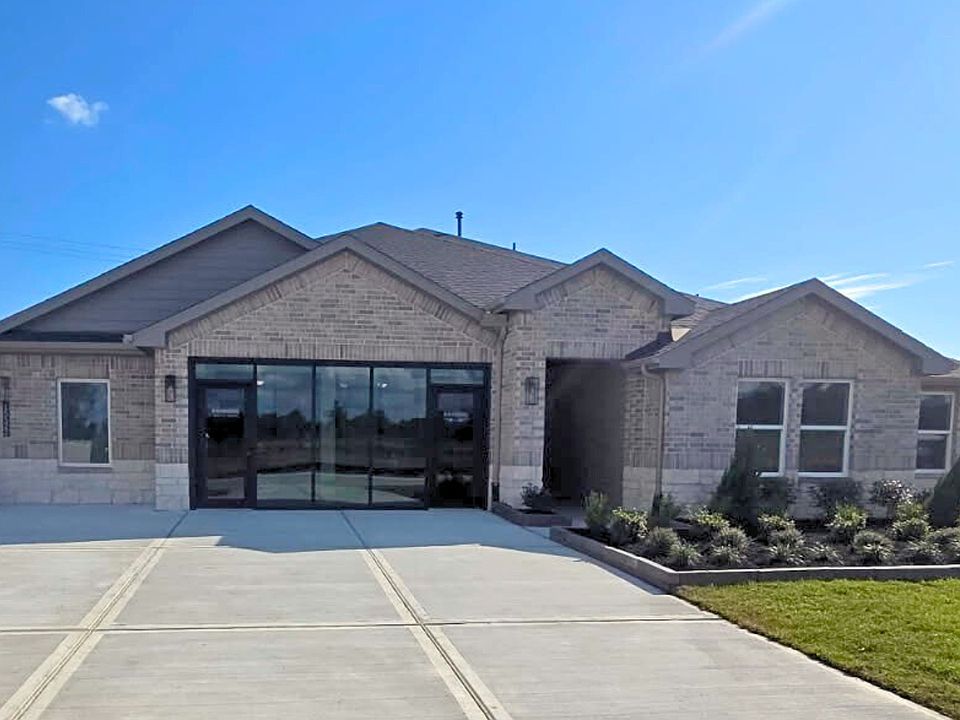It is our pleasure to welcome you to 15130 Cibolo Lane! This stunning two-story design opens into a grand foyer flanked by a private study and guest suite. The enclosed dining room and utility room immediately follows. The end of the foyer flows beautifully into the family room and kitchen, which feature quartz countertops and built-in stainless appliances. Adjacent is a brightly lit breakfast room, ideal for entertaining. Bedroom 1 is tucked in the rear for privacy, with a luxurious en-suite bath and a massive walk-in closet.
Upstairs, three additional bedrooms await. Two secondary bedrooms share a full bath. Further down the hall lies a guest suite with a full bath and walk-in closet. The spacious game room overlooks the living area below, creating an airy, open feel. With a 3-car tandem garage, large utility space, and covered patio, this home is built for both elegance and everyday function.
New construction
$626,740
15130 Cibolo Ln, Mont Belvieu, TX 77523
5beds
4,308sqft
Single Family Residence
Built in 2025
-- sqft lot
$-- Zestimate®
$145/sqft
$-- HOA
What's special
Grand foyerEnclosed dining roomBuilt-in stainless appliancesBrightly lit breakfast roomFamily roomCovered patioGuest suite
This home is based on the Plan E60E plan.
Call: (936) 549-0546
- 2 days |
- 12 |
- 0 |
Zillow last checked: October 22, 2025 at 02:24am
Listing updated: October 22, 2025 at 02:24am
Listed by:
D.R. Horton
Source: DR Horton
Travel times
Schedule tour
Select your preferred tour type — either in-person or real-time video tour — then discuss available options with the builder representative you're connected with.
Facts & features
Interior
Bedrooms & bathrooms
- Bedrooms: 5
- Bathrooms: 5
- Full bathrooms: 4
- 1/2 bathrooms: 1
Interior area
- Total interior livable area: 4,308 sqft
Property
Parking
- Total spaces: 3
- Parking features: Garage
- Garage spaces: 3
Features
- Levels: 2.0
- Stories: 2
Construction
Type & style
- Home type: SingleFamily
- Property subtype: Single Family Residence
Condition
- New Construction
- New construction: Yes
- Year built: 2025
Details
- Builder name: D.R. Horton
Community & HOA
Community
- Subdivision: Riverside Estates
Location
- Region: Mont Belvieu
Financial & listing details
- Price per square foot: $145/sqft
- Date on market: 10/21/2025
About the community
COME TOUR OUR NEW MODEL!
We welcome you to Riverside Estates, a charming new community coming soon to Baytown, Texas! Conveniently positioned near I-10 and Grand Parkway (99), Riverside Estates provides easy access to nearby attractions, restaurants, parks, and more.
Located in a fast-growing area, Baytown offers a welcoming hometown feel with all the convenience of modern living. Discover the perfect blend of comfort, convenience, and community at Riverside Estates - your next place to call home!
Call us today for more information.
Source: DR Horton

