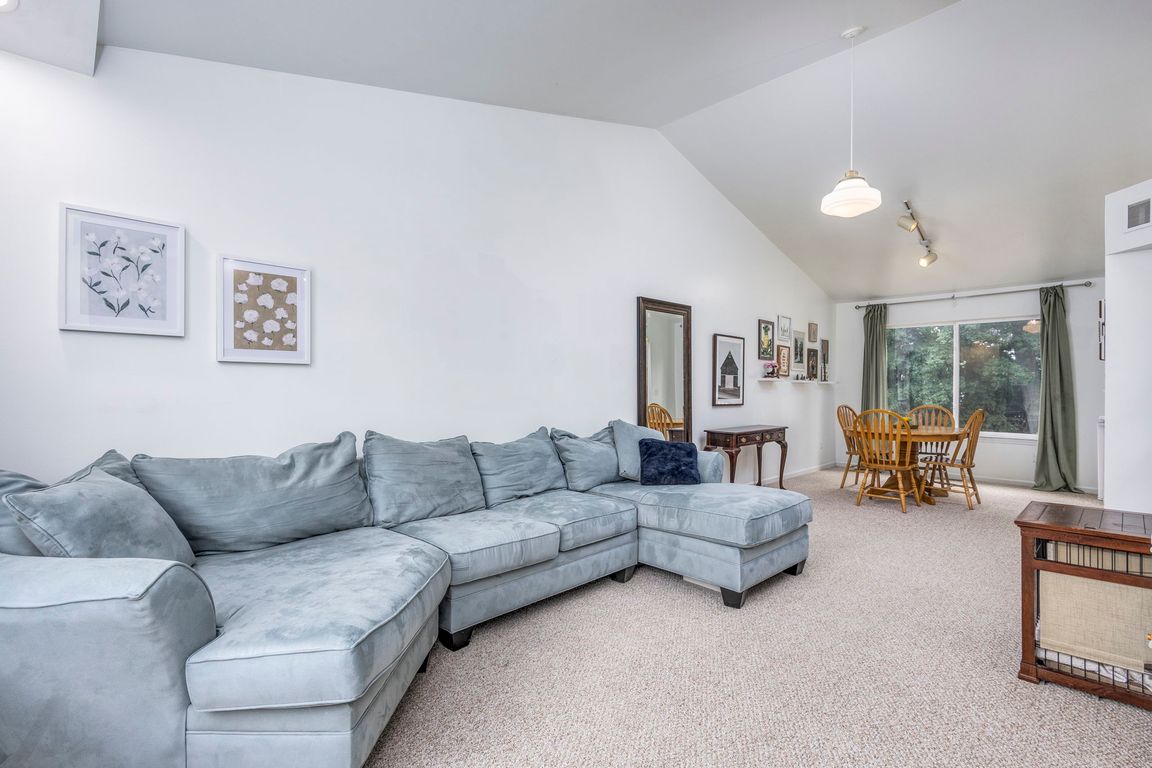
Pending
$285,000
3beds
1,716sqft
15130 Western Valley Dr, Holly, MI 48442
3beds
1,716sqft
Single family residence
Built in 1997
7,405 sqft
2 Attached garage spaces
$166 price/sqft
$500 annually HOA fee
What's special
Gas fireplaceWalkout to the backyardFire pit areaGenerous yardSeparate dining areaExpansive lower level
Welcome to this charming bi-level home on Western Valley Drive in Holly, offering 3 bedrooms, 2.5 bathrooms, and a comfortable, cozy layout. The spacious living room seamlessly flows into a separate dining area, perfect for everyday living and entertaining. The primary bedroom features its own en-suite bath with a shower, providing ...
- 13 days
- on Zillow |
- 2,161 |
- 161 |
Source: MiRealSource,MLS#: 50185136 Originating MLS: MiRealSource
Originating MLS: MiRealSource
Travel times
Living Room
Kitchen
Primary Bedroom
Zillow last checked: 7 hours ago
Listing updated: August 21, 2025 at 08:53am
Listed by:
Robert L Leskoviansky 586-747-2757,
W.C. Collins Realty 586-281-2211
Source: MiRealSource,MLS#: 50185136 Originating MLS: MiRealSource
Originating MLS: MiRealSource
Facts & features
Interior
Bedrooms & bathrooms
- Bedrooms: 3
- Bathrooms: 3
- Full bathrooms: 2
- 1/2 bathrooms: 1
Rooms
- Room types: Master Bedroom, Master Bathroom
Bedroom 1
- Level: Upper
- Area: 169
- Dimensions: 13 x 13
Bedroom 2
- Level: Upper
- Area: 110
- Dimensions: 10 x 11
Bedroom 3
- Level: Upper
- Area: 88
- Dimensions: 8 x 11
Bathroom 1
- Level: Upper
- Area: 35
- Dimensions: 5 x 7
Bathroom 2
- Level: Upper
- Area: 45
- Dimensions: 9 x 5
Dining room
- Level: Upper
- Area: 88
- Dimensions: 8 x 11
Family room
- Level: Lower
- Area: 306
- Dimensions: 18 x 17
Kitchen
- Level: Upper
- Area: 117
- Dimensions: 9 x 13
Living room
- Level: Upper
- Area: 187
- Dimensions: 11 x 17
Heating
- Forced Air, Natural Gas
Cooling
- Central Air
Appliances
- Included: Dishwasher, Dryer, Range/Oven, Refrigerator, Washer, Gas Water Heater
- Laundry: Lower Level
Features
- Has basement: No
- Number of fireplaces: 1
- Fireplace features: Gas
Interior area
- Total structure area: 1,716
- Total interior livable area: 1,716 sqft
- Finished area above ground: 1,716
- Finished area below ground: 0
Property
Parking
- Total spaces: 2
- Parking features: Attached
- Attached garage spaces: 2
Features
- Levels: Bi-Level
- Frontage type: Road
- Frontage length: 63
Lot
- Size: 7,405.2 Square Feet
- Dimensions: 63 x 120
- Features: Subdivision, Sidewalks
Details
- Additional structures: Shed(s)
- Parcel number: 0128204019
- Special conditions: Private
Construction
Type & style
- Home type: SingleFamily
- Architectural style: Other
- Property subtype: Single Family Residence
Materials
- Vinyl Siding
- Foundation: Slab
Condition
- New construction: No
- Year built: 1997
Utilities & green energy
- Sewer: Public Sanitary
- Water: Public
Community & HOA
Community
- Features: Trail(s)
- Subdivision: Orchard Valley Village Occpn 1034
HOA
- Has HOA: Yes
- Amenities included: Sidewalks, Street Lights
- HOA fee: $500 annually
- HOA phone: 734-456-7826
Location
- Region: Holly
Financial & listing details
- Price per square foot: $166/sqft
- Tax assessed value: $221,240
- Annual tax amount: $4,647
- Date on market: 8/13/2025
- Listing agreement: Exclusive Right To Sell
- Listing terms: Cash,Conventional,FHA,VA Loan
- Road surface type: Paved