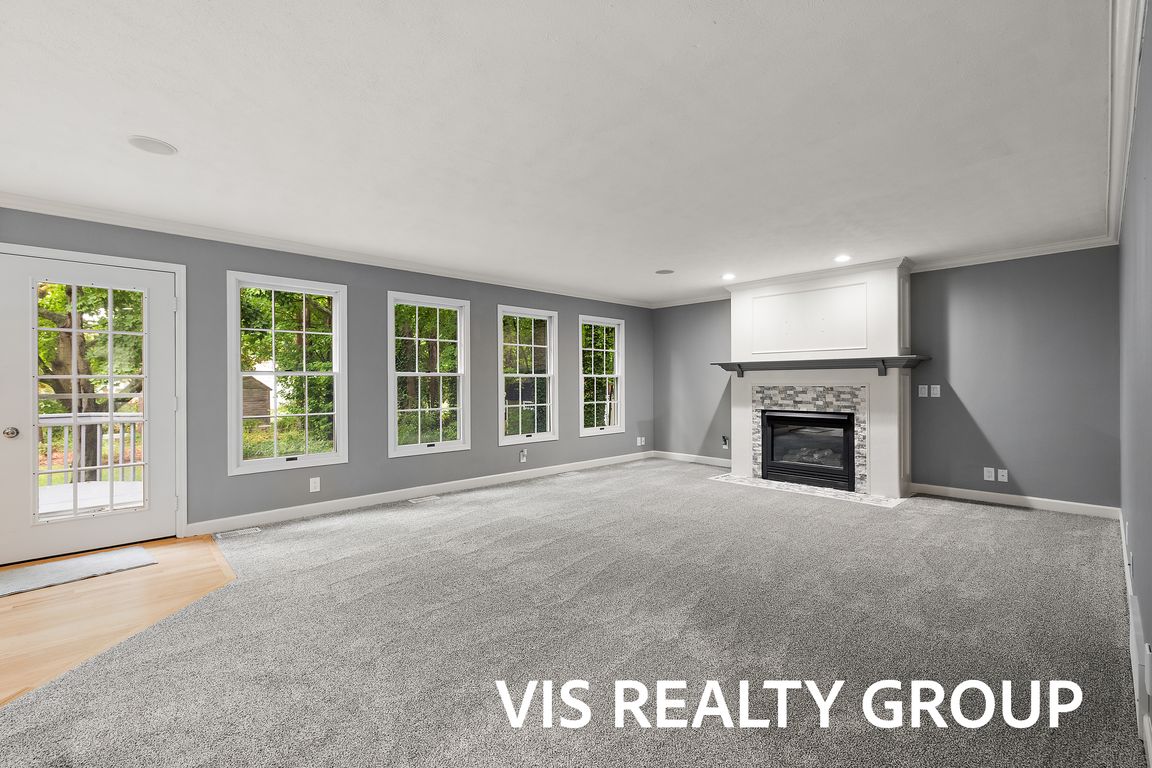
ActivePrice cut: $50K (10/17)
$699,900
5beds
3,980sqft
15130 Wildfield Dr, Spring Lake, MI 49456
5beds
3,980sqft
Single family residence
Built in 1995
0.38 Acres
2 Garage spaces
$176 price/sqft
What's special
Stylish cabinetryVersatile spaceFinished lower levelNew roofNew carpetGranite counter topsHardwood flooring
Step into this beautifully remodeled home where no detail has been overlooked. With over six figures in updates, this 5-bedroom, 3.5 bath home is move in ready and designed for modern living. The brand new kitchen features stylish cabinetry, Granite counter tops, and stainless steel appliances. Major upgrades include a new ...
- 54 days |
- 1,022 |
- 34 |
Source: MichRIC,MLS#: 25049477
Travel times
Living Room
Kitchen
Dining Room
Zillow last checked: 8 hours ago
Listing updated: November 15, 2025 at 11:34pm
Listed by:
Gina J Vis 616-502-0885,
HomeRealty, LLC 616-935-9000,
Kenneth A Vis 616-935-9000,
HomeRealty, LLC
Source: MichRIC,MLS#: 25049477
Facts & features
Interior
Bedrooms & bathrooms
- Bedrooms: 5
- Bathrooms: 4
- Full bathrooms: 3
- 1/2 bathrooms: 1
- Main level bedrooms: 1
Heating
- Forced Air
Cooling
- Central Air
Appliances
- Included: Dryer, Oven, Range, Refrigerator, Washer
- Laundry: Main Level
Features
- Central Vacuum, Eat-in Kitchen, Pantry
- Flooring: Carpet, Wood
- Windows: Insulated Windows
- Basement: Daylight,Full
- Number of fireplaces: 1
- Fireplace features: Living Room
Interior area
- Total structure area: 2,650
- Total interior livable area: 3,980 sqft
- Finished area below ground: 0
Video & virtual tour
Property
Parking
- Total spaces: 2
- Parking features: Garage Faces Front, Attached, Garage Door Opener
- Garage spaces: 2
Features
- Stories: 2
Lot
- Size: 0.38 Acres
- Dimensions: 100 x 165
- Features: Recreational, Cul-De-Sac
Details
- Parcel number: 700324153007
- Zoning description: Residential
Construction
Type & style
- Home type: SingleFamily
- Architectural style: Contemporary
- Property subtype: Single Family Residence
Materials
- Stone, Vinyl Siding
- Roof: Composition
Condition
- New construction: No
- Year built: 1995
Utilities & green energy
- Sewer: Public Sewer
- Water: Public
- Utilities for property: Phone Available, Natural Gas Available, Cable Available, Natural Gas Connected, Cable Connected
Community & HOA
Location
- Region: Spring Lake
Financial & listing details
- Price per square foot: $176/sqft
- Tax assessed value: $217,500
- Annual tax amount: $5,206
- Date on market: 9/26/2025
- Listing terms: Cash,FHA,VA Loan,Conventional