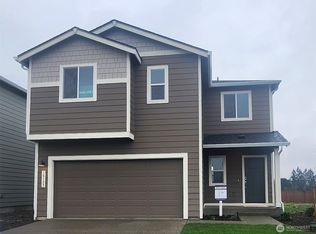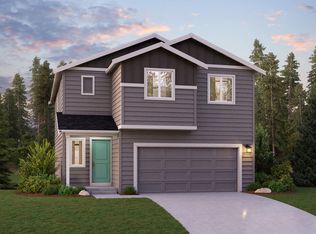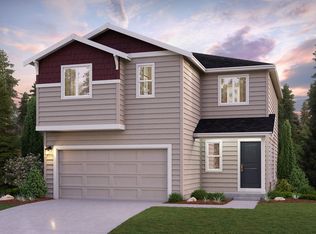Sold for $524,990 on 02/15/24
$524,990
15131 Iverson Loop SE, Yelm, WA 98597
3beds
2,386sqft
Single Family Residence
Built in 2024
-- sqft lot
$532,900 Zestimate®
$220/sqft
$2,960 Estimated rent
Home value
$532,900
$506,000 - $560,000
$2,960/mo
Zestimate® history
Loading...
Owner options
Explore your selling options
What's special
Home Details: Cornwall Slate Exterior Color Scheme (Actual color may differ from rendering) Elevation B Great Room Fireplace 2-Bay Garage You'll love the Bennett plan's contemporary open-concept layout, with a private main-floor study located just off the foyer. Additional main-floor highlights include a well-appointed kitchen with a walk-in pantry that flows into an expansive great room and dining area. Upstairs, you'll find a generous loft, a versatile bonus room, a convenient laundry room, and four bedrooms-including an owner's suite with a private dual-vanity bath and large walk-in closet.
Zillow last checked: January 18, 2024 at 01:45am
Listing updated: January 18, 2024 at 01:45am
Source: Century Communities
Facts & features
Interior
Bedrooms & bathrooms
- Bedrooms: 3
- Bathrooms: 3
- Full bathrooms: 2
- 1/2 bathrooms: 1
Interior area
- Total interior livable area: 2,386 sqft
Property
Parking
- Total spaces: 2
- Parking features: Garage
- Garage spaces: 2
Features
- Levels: 2.0
- Stories: 2
Details
- Parcel number: 63610001600
Construction
Type & style
- Home type: SingleFamily
- Property subtype: Single Family Residence
Condition
- New Construction
- New construction: Yes
- Year built: 2024
Details
- Builder name: Century Communities
Community & neighborhood
Location
- Region: Yelm
- Subdivision: Mountain View Meadows
Price history
| Date | Event | Price |
|---|---|---|
| 2/15/2024 | Sold | $524,990$220/sqft |
Source: Public Record | ||
| 1/4/2024 | Listed for sale | $524,990$220/sqft |
Source: | ||
Public tax history
| Year | Property taxes | Tax assessment |
|---|---|---|
| 2024 | $3,635 +371% | $486,200 +520.9% |
| 2023 | $772 +72.7% | $78,300 +66.2% |
| 2022 | $447 | $47,100 |
Find assessor info on the county website
Neighborhood: 98597
Nearby schools
GreatSchools rating
- 4/10Southworth Elementary SchoolGrades: PK-5Distance: 1.6 mi
- 7/10Yelm Middle SchoolGrades: 6-8Distance: 0.7 mi
- 4/10Yelm High School 12Grades: 9-12Distance: 0.4 mi

Get pre-qualified for a loan
At Zillow Home Loans, we can pre-qualify you in as little as 5 minutes with no impact to your credit score.An equal housing lender. NMLS #10287.



