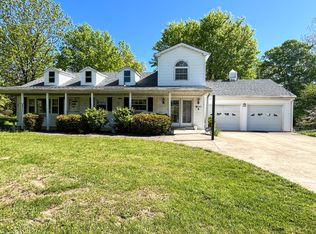Sold for $400,000 on 04/24/24
$400,000
15131 Madison Pike, Morning View, KY 41063
4beds
3,258sqft
Single Family Residence, Residential
Built in ----
9.96 Acres Lot
$437,500 Zestimate®
$123/sqft
$2,365 Estimated rent
Home value
$437,500
$398,000 - $477,000
$2,365/mo
Zestimate® history
Loading...
Owner options
Explore your selling options
What's special
This Is The Mini Farm You Have Been Patiently Waiting For*Right Under 10 Acres, Zoned Agricultural With A Huge Tobacco Barn, 2 Car Detached Garage, And A 2 Story 2500 Plus Square Foot Home*Perfect Place To Get Away From It All*Home Has A First Floor Master And A Full Bath, Plus A 2nd Bedroom On The First Level*Huge Kitchen*Newer Roof*With A Little TLC And Upgrades You Can Make This Home Your Very Own*Land Lays Perfectly To Add An Additional Pole Barn On, There Is A Creek In the Back Of The Land As Well*Home Has Cistern But City Water Is Available At Street*Sold AS IS*No FHA or VA*
Zillow last checked: 8 hours ago
Listing updated: October 02, 2024 at 08:29pm
Listed by:
The Vories Team 859-240-0727,
Keller Williams Realty Services
Bought with:
Ben Schreiber, 204810
eXp Realty, LLC
Source: NKMLS,MLS#: 618980
Facts & features
Interior
Bedrooms & bathrooms
- Bedrooms: 4
- Bathrooms: 2
- Full bathrooms: 2
Primary bedroom
- Features: Carpet Flooring
- Level: First
- Area: 143
- Dimensions: 13 x 11
Bedroom 2
- Features: Carpet Flooring
- Level: First
- Area: 154
- Dimensions: 14 x 11
Bedroom 3
- Features: Carpet Flooring
- Level: Second
- Area: 132
- Dimensions: 12 x 11
Bedroom 4
- Level: Second
- Area: 154
- Dimensions: 14 x 11
Great room
- Features: Carpet Flooring
- Level: First
- Area: 208
- Dimensions: 16 x 13
Kitchen
- Level: First
- Area: 238
- Dimensions: 17 x 14
Living room
- Features: Carpet Flooring
- Level: First
- Area: 280
- Dimensions: 20 x 14
Heating
- Has Heating (Unspecified Type)
Cooling
- None
Appliances
- Included: Electric Oven, Electric Range, Refrigerator
- Laundry: Main Level
Features
- Windows: Wood Frames
Interior area
- Total structure area: 2,500
- Total interior livable area: 3,258 sqft
Property
Parking
- Total spaces: 2
- Parking features: Detached, Driveway, Garage
- Garage spaces: 2
- Has uncovered spaces: Yes
Features
- Levels: Two
- Stories: 2
- Patio & porch: Covered, Porch
- Fencing: Barbed Wire,Metal
- Has view: Yes
- View description: Trees/Woods
Lot
- Size: 9.96 Acres
- Features: Pasture, Rolling Slope
Details
- Additional structures: Barn(s), Grain Storage
- Parcel number: 0520000034.00
- Zoning description: Agricultural
Construction
Type & style
- Home type: SingleFamily
- Architectural style: Traditional
- Property subtype: Single Family Residence, Residential
Materials
- Vinyl Siding
- Foundation: Block
- Roof: Shingle
Condition
- Existing Structure
- New construction: No
Utilities & green energy
- Sewer: Septic Tank
- Water: Cistern
- Utilities for property: Propane, Water Available
Community & neighborhood
Security
- Security features: Smoke Detector(s)
Location
- Region: Morning View
Other
Other facts
- Road surface type: Paved
Price history
| Date | Event | Price |
|---|---|---|
| 4/24/2024 | Sold | $400,000-6.8%$123/sqft |
Source: | ||
| 3/24/2024 | Pending sale | $429,000$132/sqft |
Source: | ||
| 12/4/2023 | Price change | $429,000+0.9%$132/sqft |
Source: | ||
| 10/17/2023 | Pending sale | $425,000$130/sqft |
Source: | ||
| 10/5/2023 | Price change | $425,000-5.6%$130/sqft |
Source: | ||
Public tax history
| Year | Property taxes | Tax assessment |
|---|---|---|
| 2022 | $3,030 -1.8% | $275,000 |
| 2021 | $3,085 +2.8% | $275,000 +5.9% |
| 2020 | $3,000 | $259,600 |
Find assessor info on the county website
Neighborhood: 41063
Nearby schools
GreatSchools rating
- 7/10Piner Elementary SchoolGrades: PK-5Distance: 1 mi
- 7/10Twenhofel Middle SchoolGrades: 6-8Distance: 6.4 mi
- 8/10Simon Kenton High SchoolGrades: 9-12Distance: 7.1 mi
Schools provided by the listing agent
- Elementary: Piner Elementary
- Middle: Twenhofel Middle School
- High: Simon Kenton High
Source: NKMLS. This data may not be complete. We recommend contacting the local school district to confirm school assignments for this home.

Get pre-qualified for a loan
At Zillow Home Loans, we can pre-qualify you in as little as 5 minutes with no impact to your credit score.An equal housing lender. NMLS #10287.
