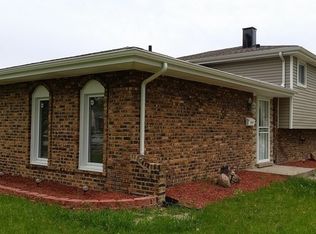Closed
$140,000
15133 Madison Ave, Dolton, IL 60419
4beds
1,260sqft
Single Family Residence
Built in 1969
3,125 Square Feet Lot
$208,700 Zestimate®
$111/sqft
$2,655 Estimated rent
Home value
$208,700
$198,000 - $219,000
$2,655/mo
Zestimate® history
Loading...
Owner options
Explore your selling options
What's special
Welcome to this well-maintained single-family residence for sale at a great price. Great location on a quiet block. 4 bedrooms 1.5 bathrooms. Full finished basement. Two car garage with side drive. Large fenced in back yard.
Zillow last checked: 8 hours ago
Listing updated: February 17, 2025 at 12:13am
Listing courtesy of:
Oswald Herard 815-277-9360,
Paradigm Realty, L.L.C.
Bought with:
Flor Lumpkins
Coldwell Banker Realty
Source: MRED as distributed by MLS GRID,MLS#: 12264532
Facts & features
Interior
Bedrooms & bathrooms
- Bedrooms: 4
- Bathrooms: 2
- Full bathrooms: 1
- 1/2 bathrooms: 1
Primary bedroom
- Level: Main
- Area: 132 Square Feet
- Dimensions: 12X11
Bedroom 2
- Level: Main
- Area: 120 Square Feet
- Dimensions: 12X10
Bedroom 3
- Level: Main
- Area: 90 Square Feet
- Dimensions: 10X9
Bedroom 4
- Level: Basement
- Area: 150 Square Feet
- Dimensions: 15X10
Family room
- Level: Basement
- Area: 600 Square Feet
- Dimensions: 20X30
Kitchen
- Level: Main
- Area: 90 Square Feet
- Dimensions: 9X10
Laundry
- Level: Basement
- Area: 35 Square Feet
- Dimensions: 5X7
Living room
- Level: Main
- Area: 180 Square Feet
- Dimensions: 12X15
Heating
- Natural Gas
Cooling
- Central Air
Features
- Basement: Finished,Full
Interior area
- Total structure area: 0
- Total interior livable area: 1,260 sqft
Property
Parking
- Total spaces: 2
- Parking features: Concrete, On Site, Detached, Garage
- Garage spaces: 2
Accessibility
- Accessibility features: No Disability Access
Features
- Stories: 1
Lot
- Size: 3,125 sqft
- Dimensions: 25X125
Details
- Parcel number: 29123100540000
- Special conditions: None
Construction
Type & style
- Home type: SingleFamily
- Property subtype: Single Family Residence
Materials
- Brick
Condition
- New construction: No
- Year built: 1969
Utilities & green energy
- Sewer: Public Sewer
- Water: Lake Michigan
Community & neighborhood
Location
- Region: Dolton
Other
Other facts
- Listing terms: Cash
- Ownership: Fee Simple
Price history
| Date | Event | Price |
|---|---|---|
| 8/20/2025 | Listing removed | $210,000$167/sqft |
Source: | ||
| 8/8/2025 | Price change | $210,000-6.7%$167/sqft |
Source: | ||
| 7/29/2025 | Listed for sale | $225,000$179/sqft |
Source: | ||
| 5/30/2025 | Contingent | $225,000$179/sqft |
Source: | ||
| 5/9/2025 | Listed for sale | $225,000+60.7%$179/sqft |
Source: | ||
Public tax history
| Year | Property taxes | Tax assessment |
|---|---|---|
| 2023 | $5,494 +4.8% | $12,999 +22.2% |
| 2022 | $5,244 +3.9% | $10,637 |
| 2021 | $5,048 +4% | $10,637 |
Find assessor info on the county website
Neighborhood: 60419
Nearby schools
GreatSchools rating
- 5/10Diekman Elementary SchoolGrades: PK-6Distance: 0.4 mi
- 1/10Creative Communications AcademyGrades: 7-8Distance: 0.5 mi
- 3/10Thornwood High SchoolGrades: 9-12Distance: 2.9 mi
Schools provided by the listing agent
- District: 149
Source: MRED as distributed by MLS GRID. This data may not be complete. We recommend contacting the local school district to confirm school assignments for this home.

Get pre-qualified for a loan
At Zillow Home Loans, we can pre-qualify you in as little as 5 minutes with no impact to your credit score.An equal housing lender. NMLS #10287.
Sell for more on Zillow
Get a free Zillow Showcase℠ listing and you could sell for .
$208,700
2% more+ $4,174
With Zillow Showcase(estimated)
$212,874