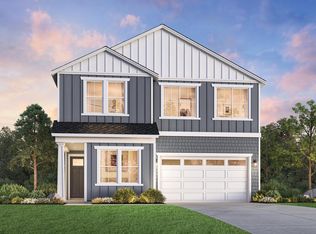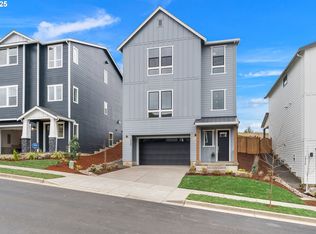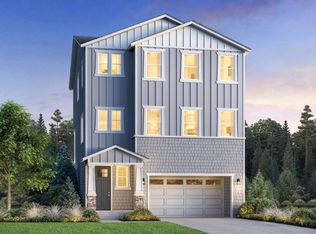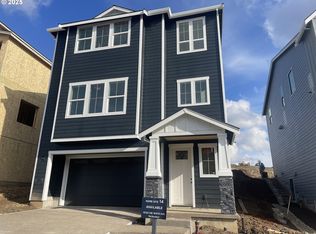This move in ready home impresses with upgraded features throughout. Silas with Basement s beautiful design offers an abundance of space and comfort. A stunning two-story foyer greets guests, leading to the expansive great room with views to the covered deck beyond a 12' stacking sliding door. Adjacent is a lovely casual dining area and a well-equipped kitchen featuring a large center island with breakfast bar and walk-in pantry. A desirable secondary bedroom and full bath at the front of the home on the main floor is perfect for guests. On the second floor, an expansive loft is an ideal space for work or play. The magnificent primary bedroom is complete with a walk-in closet and a relaxing bathroom featuring a dual-sink vanity, a soaking tub, a luxe shower, and a private water closet. Secondary bedrooms, one with a walk-in closet, have access to a full hall bath with a dual-sink vanity. The finished basement provides even more living and entertaining options with a full bath, a secondary bedroom with a walk-in closet, and access to a covered and landscaped and fenced backyard. Disclaimer: Photos are images only and should not be relied upon to confirm applicable features.
This property is off market, which means it's not currently listed for sale or rent on Zillow. This may be different from what's available on other websites or public sources.



