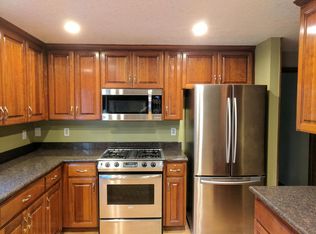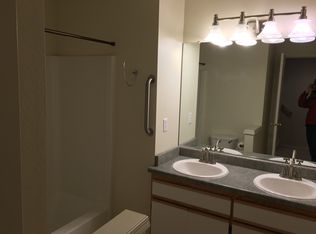Southwest Beaverton traditional home backs to green space and offers a tranquil space for relaxation. The updated kitchen with oak cabinets, maple floors and silo stone counters flows into the dining and living areas. Sliding door offers access to the deck and lush natural surrounding of the green space. The master bedroom and two additional bedrooms are located on the main level, along with the main bath and laundry closet. The lower level features a large family room, wet bar, powder bath and 4th bedroom. This home also features a fully fenced backyard, 2 car garage and A/C. C:NGTI01 TERMS: 12 month leaseCOUNTY: WashingtonPET POLICY: No pets, please.SPECIAL TERMS: No smoking on the premises. Proof of Renters Insurance required prior to and throughout tenancy. Felt pads required on all furniture placed on hardwood/laminate flooring. Non-abrasive cleaners to be used on kitchen counters and stove top. HE Detergent to be used in washing machine. Addenda: #7, #8, #15, #17, #19 VEHICLE RESTRICTIONS: Max 2 vehicles (No boat, trailer or RV)HEAT: GasAIR CONDITIONING: Central AirUTILITIES PAID BY TENANTS: PGE, NW Natural, Beaverton water and sewer, Waste ManagementUTILITIES INCLUDED IN RENT: NoneAPPLIANCES: Dishwasher, Disposal, Electric Range, Microwave, RefrigeratorWasher, DryerGARAGE: 2 Car Garage (with electric door opener)SCHOOLS:Grade School: Chehalem Middle School: Mt. ViewHigh School: AlohaDIRECTIONS:OR-217 N., Take the Allen Blvd. Exit, Left onto Allen Blvd., SW Allen Blvd becomes SW Davis Rd., Turn left onto SW 152nd Ave., Turn left onto SW Barcelona Way.Information deemed reliable but not guaranteed.
This property is off market, which means it's not currently listed for sale or rent on Zillow. This may be different from what's available on other websites or public sources.


