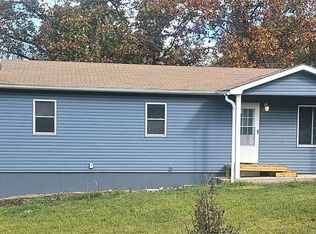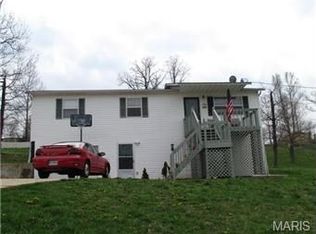Just remodeled 4 bedroom, 2 bath that is move-in ready in Country Oaks Subdivision. The kitchen features all new Whirlpool Appliances and black granite sink. Main floor features kitchen, living room and 3 bedrooms with a full bathroom and lower level features a family room, 4th bedroom (this bedroom includes a closet but no window), 2nd full bathroom and laundry. Remodel includes all new lighting fixtures, new bathroom vanity's, toilets and cabinets, new carpet, new flooring, new paint, new screen doors, new water heater, new samsung washer and dryer. Owners also installed a new drainage system with sump pump in basement by Thrasher with a warranty. Enjoy your days relaxing on your covered front porch, deck or in the oversized yard. Just minutes from FLW, shopping and restaurants. Call today to schedule a showing before it is gone!
This property is off market, which means it's not currently listed for sale or rent on Zillow. This may be different from what's available on other websites or public sources.

