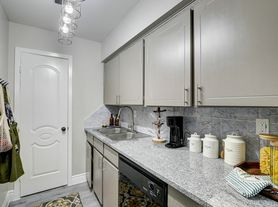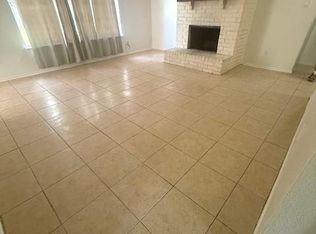Welcome to this charming one-story home in established Mission Bend! No carpet in the home, just beautiful flooring throughout. The spacious family room boasts vaulted ceilings, a cozy fireplace, and built-in bookcase/storage. The kitchen is a chef's dream with plenty of cabinet/counter space. Formal living and dining rooms are perfect for entertaining. The master suite features a spacious bathroom with dual sinks. Guest bathroom and half bath for convenience. Utility room with built-in cabinets. Outside, the large backyard is ideal for gatherings. Don't miss out on this gem with a two-car detached garage!
Copyright notice - Data provided by HAR.com 2022 - All information provided should be independently verified.
House for rent
$1,900/mo
15138 Corona Del Mar Dr, Houston, TX 77083
4beds
2,234sqft
Price may not include required fees and charges.
Singlefamily
Available now
-- Pets
Electric, ceiling fan
Electric dryer hookup laundry
2 Parking spaces parking
Natural gas, fireplace
What's special
- 91 days |
- -- |
- -- |
Travel times
Looking to buy when your lease ends?
Consider a first-time homebuyer savings account designed to grow your down payment with up to a 6% match & 3.83% APY.
Facts & features
Interior
Bedrooms & bathrooms
- Bedrooms: 4
- Bathrooms: 3
- Full bathrooms: 2
- 1/2 bathrooms: 1
Rooms
- Room types: Breakfast Nook, Family Room
Heating
- Natural Gas, Fireplace
Cooling
- Electric, Ceiling Fan
Appliances
- Included: Dishwasher, Disposal, Oven, Range
- Laundry: Electric Dryer Hookup, Gas Dryer Hookup, Hookups, Washer Hookup
Features
- All Bedrooms Down, Ceiling Fan(s), High Ceilings
- Has fireplace: Yes
Interior area
- Total interior livable area: 2,234 sqft
Property
Parking
- Total spaces: 2
- Parking features: Covered
- Details: Contact manager
Features
- Stories: 1
- Exterior features: All Bedrooms Down, Architecture Style: Traditional, Back Yard, Clubhouse, Detached, Electric Dryer Hookup, Formal Dining, Formal Living, Gas Dryer Hookup, Heating: Gas, High Ceilings, Lot Features: Back Yard, Subdivided, Patio/Deck, Playground, Pool, Subdivided, Tennis Court(s), Utility Room, Washer Hookup
Details
- Parcel number: 1102390000008
Construction
Type & style
- Home type: SingleFamily
- Property subtype: SingleFamily
Condition
- Year built: 1978
Community & HOA
Community
- Features: Clubhouse, Playground, Tennis Court(s)
HOA
- Amenities included: Tennis Court(s)
Location
- Region: Houston
Financial & listing details
- Lease term: 12 Months
Price history
| Date | Event | Price |
|---|---|---|
| 9/24/2025 | Price change | $1,900-7.3%$1/sqft |
Source: | ||
| 7/10/2025 | Listed for rent | $2,050+36.7%$1/sqft |
Source: | ||
| 10/25/2019 | Listing removed | $1,500$1/sqft |
Source: Keller Williams Realty Houston Southwest #24024981 | ||
| 10/1/2019 | Price change | $1,500-3.2%$1/sqft |
Source: Keller Williams Realty Houston Southwest #24024981 | ||
| 9/17/2019 | Listed for rent | $1,550$1/sqft |
Source: SugarLand Property Management Group | ||

