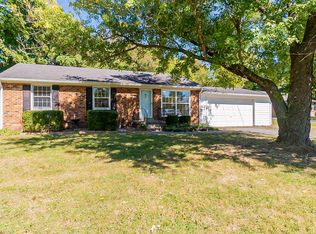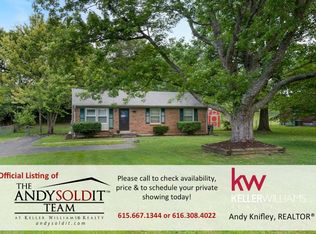Closed
Zestimate®
$399,900
1514 5th Ave W LOT 2, Springfield, TN 37172
5beds
2,746sqft
Single Family Residence, Residential
Built in 1957
0.62 Acres Lot
$399,900 Zestimate®
$146/sqft
$-- Estimated rent
Home value
$399,900
$380,000 - $420,000
Not available
Zestimate® history
Loading...
Owner options
Explore your selling options
What's special
No HOA. This stunning, fully renovated, ranch home at the edge of Springfield, TN city limits is only a 30 minute commute to Nashville or Clarksville. The main level has the original hardwood floors, a beautiful picture window in the front family room and a midsized picture window over the kitchen sinks, which gives you a beautiful view of the back lawn's adequate green space and mature trees. The kitchen has SS appliances, granite countertops, and spacious new cabinets. With 3 bedrooms and 1 1/2 baths, there is also a large utility room with W/D hookups. The 2 car, XL garage has space for storage, access to water, and a zero entry into the home. The lower level has also been fully renovated with a bonus room and wet bar(which could also be used as a kitchen), and handy storage cabinets and countertops. The bonus room has a walk-in storage closet that has also been wired with electrical outlets and plumbed to provide a downstairs utility room with W/D hookups. The downstairs also has its own electric box, HVAC, 1 full bath, 2 bedrooms, and an office or hobby room. This well planned home has 5 bedrooms, total, good for a large family or an upstairs home with a lower "Mother-in-law apartment" The back patio is edged with new wrought iron railing and is shaded by the mature trees. The storage building(once a functioning workspace) is spacious and is placed on a concrete pad. Home was recently converted from septic tank to City Sewer. With a short distance to downtown and the historic district, there is access to parks, tennis courts, dog park, the greenway, playgrounds, shopping, dining, library and churches, this home is in a convenient spot for so much. Why not call and make arrangements to own this home before the end of this year.
Zillow last checked: 8 hours ago
Listing updated: September 30, 2025 at 03:58pm
Listing Provided by:
Penny Callis 615-504-9721,
Legacy Signature Properties, LLC
Bought with:
Damon Smith, 323930
Compass RE
Source: RealTracs MLS as distributed by MLS GRID,MLS#: 2979377
Facts & features
Interior
Bedrooms & bathrooms
- Bedrooms: 5
- Bathrooms: 3
- Full bathrooms: 2
- 1/2 bathrooms: 1
- Main level bedrooms: 3
Bedroom 1
- Features: Extra Large Closet
- Level: Extra Large Closet
- Area: 143 Square Feet
- Dimensions: 13x11
Kitchen
- Area: 132 Square Feet
- Dimensions: 12x11
Living room
- Area: 378 Square Feet
- Dimensions: 18x21
Heating
- Central, Electric
Cooling
- Central Air, Electric
Appliances
- Included: Electric Oven, Electric Range, Dishwasher, Microwave
- Laundry: Electric Dryer Hookup, Washer Hookup
Features
- Ceiling Fan(s), In-Law Floorplan
- Flooring: Wood, Laminate, Tile
- Basement: Apartment,Finished
- Number of fireplaces: 2
Interior area
- Total structure area: 2,746
- Total interior livable area: 2,746 sqft
- Finished area above ground: 1,626
- Finished area below ground: 1,120
Property
Parking
- Total spaces: 2
- Parking features: Garage Faces Front
- Attached garage spaces: 2
Features
- Levels: Two
- Stories: 2
Lot
- Size: 0.62 Acres
Details
- Parcel number: 080P A 05700 000
- Special conditions: Standard
Construction
Type & style
- Home type: SingleFamily
- Property subtype: Single Family Residence, Residential
Materials
- Brick
- Roof: Metal
Condition
- New construction: No
- Year built: 1957
Utilities & green energy
- Sewer: Public Sewer
- Water: Public
- Utilities for property: Electricity Available, Water Available
Community & neighborhood
Location
- Region: Springfield
- Subdivision: Ira Innovations
Price history
| Date | Event | Price |
|---|---|---|
| 9/30/2025 | Sold | $399,900$146/sqft |
Source: | ||
| 9/18/2025 | Pending sale | $399,900$146/sqft |
Source: | ||
| 8/31/2025 | Contingent | $399,900$146/sqft |
Source: | ||
| 8/22/2025 | Listed for sale | $399,900$146/sqft |
Source: | ||
| 8/17/2025 | Listing removed | $399,900$146/sqft |
Source: | ||
Public tax history
Tax history is unavailable.
Neighborhood: 37172
Nearby schools
GreatSchools rating
- 7/10Coopertown Elementary SchoolGrades: PK-5Distance: 5.4 mi
- 3/10Coopertown Middle SchoolGrades: 6-8Distance: 5.2 mi
- 3/10Springfield High SchoolGrades: 9-12Distance: 3 mi
Schools provided by the listing agent
- Elementary: Crestview Elementary School
- Middle: Coopertown Middle School
- High: Springfield High School
Source: RealTracs MLS as distributed by MLS GRID. This data may not be complete. We recommend contacting the local school district to confirm school assignments for this home.
Get a cash offer in 3 minutes
Find out how much your home could sell for in as little as 3 minutes with a no-obligation cash offer.
Estimated market value
$399,900
Get a cash offer in 3 minutes
Find out how much your home could sell for in as little as 3 minutes with a no-obligation cash offer.
Estimated market value
$399,900

