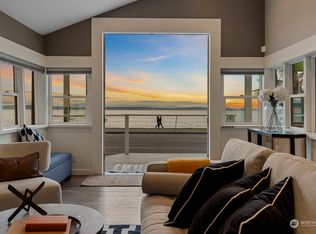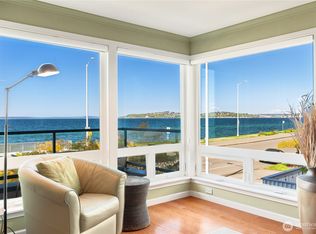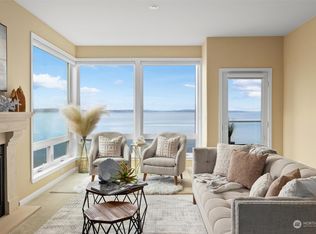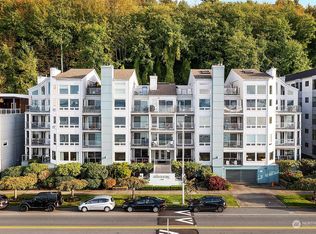Sold
Listed by:
Jonathan R. French,
Windermere West Metro
Bought with: Windermere RE Greenwood
$2,515,000
1514 Alki Avenue SW, Seattle, WA 98116
4beds
3,530sqft
Single Family Residence
Built in 2009
3,118.9 Square Feet Lot
$2,509,500 Zestimate®
$712/sqft
$6,283 Estimated rent
Home value
$2,509,500
$2.33M - $2.71M
$6,283/mo
Zestimate® history
Loading...
Owner options
Explore your selling options
What's special
Coastal Luxury Redefined. Architecturally significant design blending strength & serenity with steel beam construction. Expansive walls of glass frame breathtaking views of the Sound, Islands & marine activity. Private elevator connects all levels with ease & elegance. Chefs dream kitchen, outfitted with a Viking commercial-grade range, double ovens & Sub-Zero refrigerator. Soaring living and dining areas framed by floor-to-ceiling windows & private balcony, perfected for morning coffee to sunset soirées. The primary suite provides a serene retreat complete with a spa-inspired 5-piece bath that invites you to unwind in luxury. The top floor has an expansive deck sets the stage for unforgettable entertaining or quiet moments beneath the sky.
Zillow last checked: 8 hours ago
Listing updated: October 16, 2025 at 04:04am
Listed by:
Jonathan R. French,
Windermere West Metro
Bought with:
Molly A. Shutes, 28664
Windermere RE Greenwood
Source: NWMLS,MLS#: 2338176
Facts & features
Interior
Bedrooms & bathrooms
- Bedrooms: 4
- Bathrooms: 4
- Full bathrooms: 1
- 3/4 bathrooms: 2
- 1/2 bathrooms: 1
- Main level bathrooms: 1
- Main level bedrooms: 1
Bedroom
- Level: Main
Bathroom three quarter
- Level: Main
Entry hall
- Level: Main
Heating
- Fireplace, 90%+ High Efficiency, Hot Water Recirc Pump, Radiant, Electric, Natural Gas
Cooling
- Central Air
Appliances
- Included: Dishwasher(s), Disposal, Double Oven, Dryer(s), Microwave(s), Refrigerator(s), Stove(s)/Range(s), Trash Compactor, Washer(s), Garbage Disposal, Water Heater: GAS, Water Heater Location: BOILER ROOM
Features
- Bath Off Primary, Central Vacuum, Dining Room, High Tech Cabling
- Flooring: Bamboo/Cork, Ceramic Tile, Concrete, Slate
- Windows: Double Pane/Storm Window
- Basement: None
- Number of fireplaces: 2
- Fireplace features: Gas, Main Level: 1, Upper Level: 1, Fireplace
Interior area
- Total structure area: 3,530
- Total interior livable area: 3,530 sqft
Property
Parking
- Total spaces: 2
- Parking features: Attached Garage
- Attached garage spaces: 2
Features
- Levels: Multi/Split
- Entry location: Main
- Patio & porch: Bath Off Primary, Built-In Vacuum, Double Pane/Storm Window, Dining Room, Elevator, Fireplace, High Tech Cabling, Jetted Tub, Security System, Walk-In Closet(s), Water Heater, Wet Bar, Wine/Beverage Refrigerator
- Spa features: Bath
- Has view: Yes
- View description: Bay, Mountain(s), Sound, Territorial
- Has water view: Yes
- Water view: Bay,Sound
Lot
- Size: 3,118 sqft
- Dimensions: 23 x 120
- Features: Curbs, Paved, Sidewalk, Cable TV, Deck, Gas Available, High Speed Internet, Patio, Rooftop Deck
- Topography: Level,Partial Slope,Sloped
Details
- Parcel number: 3870900085
- Zoning: MR
- Zoning description: Jurisdiction: City
- Special conditions: Standard
Construction
Type & style
- Home type: SingleFamily
- Architectural style: Contemporary
- Property subtype: Single Family Residence
Materials
- Cement Planked, Metal/Vinyl, Wood Siding, Cement Plank
- Foundation: Poured Concrete
- Roof: Flat,Tile,Torch Down
Condition
- Very Good
- Year built: 2009
Utilities & green energy
- Electric: Company: SCL
- Sewer: Sewer Connected, Company: PSE
- Water: Public, Company: PSE
- Utilities for property: Xfinity, Xfinity
Community & neighborhood
Security
- Security features: Security System
Location
- Region: Seattle
- Subdivision: Alki
Other
Other facts
- Listing terms: Cash Out,Conventional
- Cumulative days on market: 106 days
Price history
| Date | Event | Price |
|---|---|---|
| 9/15/2025 | Sold | $2,515,000-2.9%$712/sqft |
Source: | ||
| 8/1/2025 | Pending sale | $2,590,000$734/sqft |
Source: | ||
| 7/7/2025 | Price change | $2,590,000-10.7%$734/sqft |
Source: | ||
| 4/17/2025 | Listed for sale | $2,899,999+65.7%$822/sqft |
Source: | ||
| 3/24/2021 | Listing removed | -- |
Source: Owner | ||
Public tax history
| Year | Property taxes | Tax assessment |
|---|---|---|
| 2024 | $18,827 +4.6% | $1,997,000 +3.5% |
| 2023 | $18,006 +5.2% | $1,929,000 -5.7% |
| 2022 | $17,123 +9.9% | $2,046,000 +19.6% |
Find assessor info on the county website
Neighborhood: Alki
Nearby schools
GreatSchools rating
- 9/10Alki Elementary SchoolGrades: PK-5Distance: 1.1 mi
- 9/10Madison Middle SchoolGrades: 6-8Distance: 1.1 mi
- 7/10West Seattle High SchoolGrades: 9-12Distance: 1 mi
Schools provided by the listing agent
- Elementary: Alki
- Middle: Madison Mid
- High: West Seattle High
Source: NWMLS. This data may not be complete. We recommend contacting the local school district to confirm school assignments for this home.
Sell for more on Zillow
Get a free Zillow Showcase℠ listing and you could sell for .
$2,509,500
2% more+ $50,190
With Zillow Showcase(estimated)
$2,559,690


