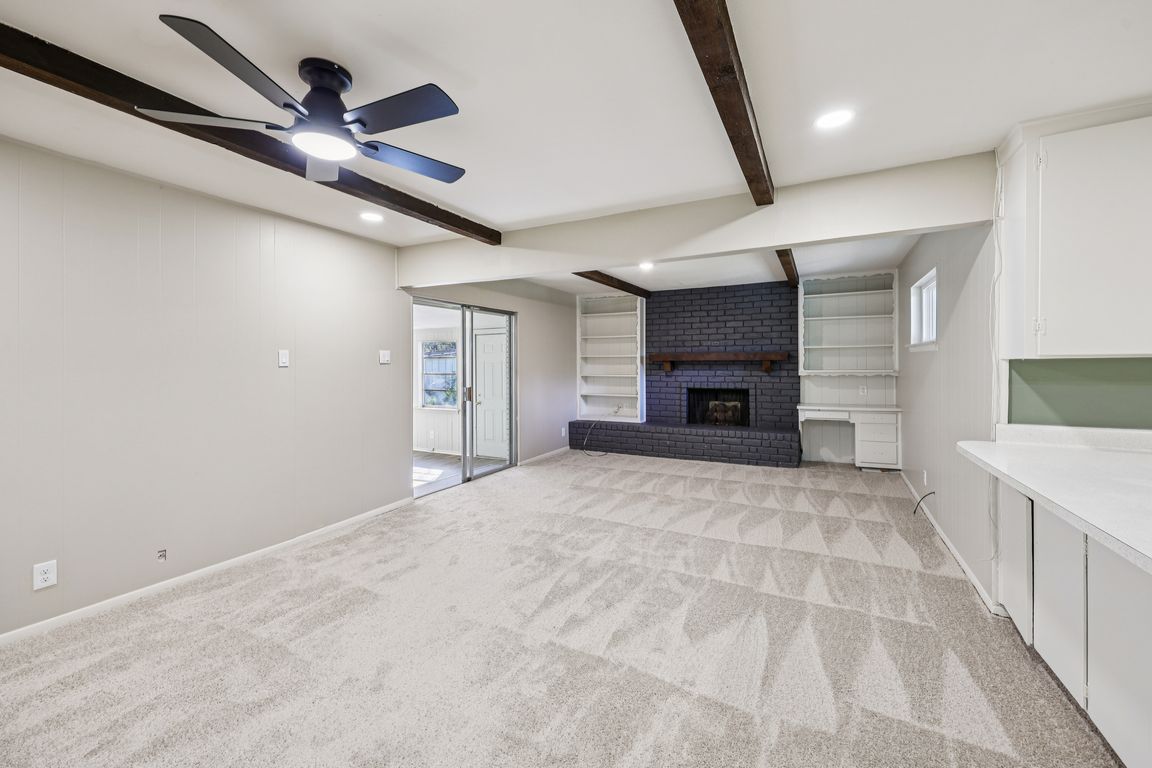
For sale
$299,900
3beds
1,518sqft
1514 Azalea Dr, Arlington, TX 76013
3beds
1,518sqft
Single family residence
Built in 1955
9,583 sqft
2 Attached garage spaces
$198 price/sqft
What's special
Cozy fireplaceOriginal characterLarge backyardBright sunroomAbundant natural lightOriginal hardwood floorsStorage building
What.A.Deal!!! Welcome to this beautifully maintained 3 bedroom, 2 bath home tucked beneath mature shade trees on a generous lot in the heart of Arlington. This home blends original character with thoughtful updates, offering two spacious living areas, two dining spaces, and a cozy fireplace perfect for relaxing or entertaining. Inside, you’ll ...
- 22 hours |
- 256 |
- 20 |
Source: NTREIS,MLS#: 21098314
Travel times
Family Room
Kitchen
Primary Bedroom
Zillow last checked: 8 hours ago
Listing updated: 21 hours ago
Listed by:
Eric Enge 0643373 214-432-0334,
Eric Gerard Realty, LLC 214-432-0334
Source: NTREIS,MLS#: 21098314
Facts & features
Interior
Bedrooms & bathrooms
- Bedrooms: 3
- Bathrooms: 2
- Full bathrooms: 2
Primary bedroom
- Features: Ceiling Fan(s)
- Level: First
- Dimensions: 13 x 11
Bedroom
- Features: Ceiling Fan(s)
- Level: First
- Dimensions: 11 x 11
Bedroom
- Features: Ceiling Fan(s)
- Level: First
- Dimensions: 15 x 11
Primary bathroom
- Features: Built-in Features
- Level: First
- Dimensions: 1 x 1
Den
- Features: Ceiling Fan(s)
- Level: First
- Dimensions: 14 x 13
Other
- Features: Built-in Features
- Level: First
- Dimensions: 1 x 1
Kitchen
- Features: Ceiling Fan(s)
- Level: First
- Dimensions: 14 x 11
Laundry
- Level: First
- Dimensions: 11 x 5
Living room
- Features: Ceiling Fan(s), Fireplace
- Level: First
- Dimensions: 19 x 12
Sunroom
- Features: Ceiling Fan(s)
- Level: First
- Dimensions: 20 x 18
Heating
- Central, Natural Gas
Cooling
- Central Air, Ceiling Fan(s), Electric
Appliances
- Included: Dishwasher, Electric Cooktop, Electric Oven, Gas Water Heater
- Laundry: Washer Hookup, Dryer Hookup, ElectricDryer Hookup
Features
- Open Floorplan, Paneling/Wainscoting, Cable TV, Walk-In Closet(s)
- Flooring: Carpet, Ceramic Tile, Hardwood, Luxury Vinyl Plank
- Windows: Shutters, Window Coverings
- Has basement: No
- Number of fireplaces: 1
- Fireplace features: Den, Gas Log, Masonry
Interior area
- Total interior livable area: 1,518 sqft
Video & virtual tour
Property
Parking
- Total spaces: 2
- Parking features: Covered, Garage Faces Front, Garage, Garage Door Opener
- Attached garage spaces: 2
Features
- Levels: One
- Stories: 1
- Patio & porch: Covered
- Exterior features: Garden, Storage
- Pool features: None
- Fencing: Back Yard
Lot
- Size: 9,583.2 Square Feet
- Features: Back Yard, Interior Lot, Lawn, Landscaped, Subdivision, Few Trees
Details
- Parcel number: 01858602
Construction
Type & style
- Home type: SingleFamily
- Architectural style: Ranch,Traditional,Detached
- Property subtype: Single Family Residence
- Attached to another structure: Yes
Materials
- Brick
- Foundation: Combination, Pillar/Post/Pier
- Roof: Composition,Flat
Condition
- Year built: 1955
Utilities & green energy
- Sewer: Public Sewer
- Water: Public
- Utilities for property: Natural Gas Available, Sewer Available, Separate Meters, Water Available, Cable Available
Community & HOA
Community
- Subdivision: Mc Knight Manor Add
HOA
- Has HOA: No
Location
- Region: Arlington
Financial & listing details
- Price per square foot: $198/sqft
- Tax assessed value: $253,131
- Annual tax amount: $5,323
- Date on market: 11/7/2025
- Cumulative days on market: 1 day
- Road surface type: Asphalt