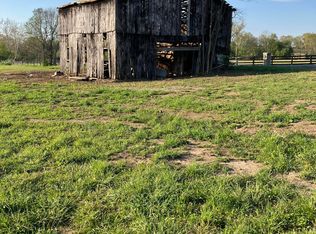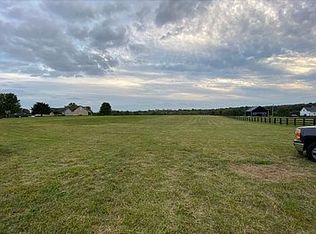Welcome to this oasis of tranquility! Creek views and two barns, one of which is a 7 stall horse barn. Enjoy the rest of the summer in your pool with an automatic cover and a slide. Sit on your inviting front porch and enjoy pastoral views. Built for entertaining with surround sound and an open floor plan. Finished basement includes exercise room, game room and a full service kitchen and bar. 15 minutes from Tates Creek and Man O War and 15 minutes from Nicholasville Rd and Man O War. More acreage available.
This property is off market, which means it's not currently listed for sale or rent on Zillow. This may be different from what's available on other websites or public sources.


