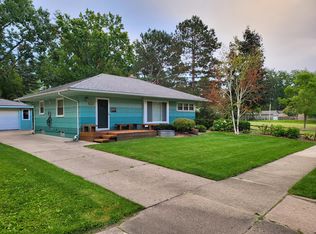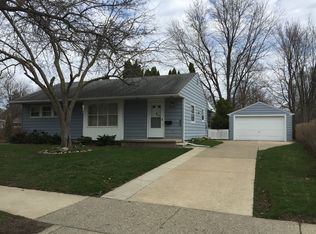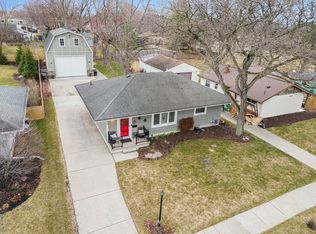Sold for $555,000 on 05/13/24
Street View
$555,000
1514 Creal Cres, Ann Arbor, MI 48103
4beds
1baths
--sqft
Unknown
Built in 1956
-- sqft lot
$579,900 Zestimate®
$--/sqft
$2,930 Estimated rent
Home value
$579,900
$528,000 - $638,000
$2,930/mo
Zestimate® history
Loading...
Owner options
Explore your selling options
What's special
1514 Creal Cres, Ann Arbor, MI 48103 was built in 1956. It contains 4 bedrooms and 1 bathroom. This home last sold for $555,000 in May 2024.
The Zestimate for this house is $579,900. The Rent Zestimate for this home is $2,930/mo.
Price history
| Date | Event | Price |
|---|---|---|
| 5/13/2024 | Sold | $555,000+70.8% |
Source: Public Record | ||
| 10/30/2015 | Sold | $325,000+103.1% |
Source: Public Record | ||
| 1/5/2012 | Sold | $160,000-22% |
Source: Public Record | ||
| 6/18/2004 | Sold | $205,120 |
Source: Public Record | ||
Public tax history
| Year | Property taxes | Tax assessment |
|---|---|---|
| 2025 | $7,793 | $221,900 +5.6% |
| 2024 | -- | $210,100 +9.2% |
| 2023 | -- | $192,400 +20.5% |
Find assessor info on the county website
Neighborhood: Garden Homes
Nearby schools
GreatSchools rating
- 8/10Wines Elementary SchoolGrades: PK-5Distance: 0.4 mi
- 8/10Forsythe Middle SchoolGrades: 6-8Distance: 0.3 mi
- 10/10Skyline High SchoolGrades: 9-12Distance: 0.7 mi

Get pre-qualified for a loan
At Zillow Home Loans, we can pre-qualify you in as little as 5 minutes with no impact to your credit score.An equal housing lender. NMLS #10287.


