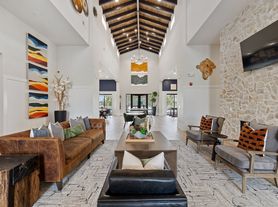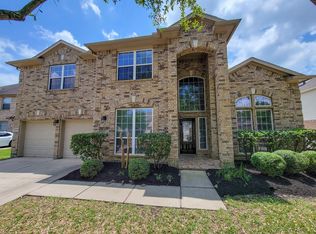Welcome to this stunning home. This property shows off its breathtaking entrance with a view of gorgeous tall windows flooding the space with natural lighting from the high cathedral ceilings in the family room. It boasts a blend of tile & carpet flooring. The open concept features a beautiful stone fireplace w/mantle, exquisite wall lighting, ceiling fan, windows galore, subway backsplash, quartz countertops with beautiful dark grey front decor wood panel, tall dark cabinets, pantry, wet bar, stainless steel appliances, spacious master bathroom with separate shower/ deep soak tub with his and her vanities, large walk-in closet. Downstair master suite w/beautiful crown molding w/ view of backyard and patio. A stunning one of a kind staircase w/ decor wall panels that takes you upstairs to a spacious entertainment area awaits you with a game room & media room ready for movie night w/ popcorn & drinks to entertain friends & family that offer a stunning view of the open space downstairs.
Copyright notice - Data provided by HAR.com 2022 - All information provided should be independently verified.
House for rent
$3,100/mo
1514 Giles Dr, Richmond, TX 77406
4beds
2,841sqft
Price may not include required fees and charges.
Singlefamily
Available now
No pets
Electric
Electric dryer hookup laundry
2 Attached garage spaces parking
Natural gas, fireplace
What's special
Beautiful stone fireplaceHigh cathedral ceilingsExquisite wall lightingGorgeous tall windowsStunning viewQuartz countertopsSpacious master bathroom
- 7 days |
- -- |
- -- |
Travel times
Renting now? Get $1,000 closer to owning
Unlock a $400 renter bonus, plus up to a $600 savings match when you open a Foyer+ account.
Offers by Foyer; terms for both apply. Details on landing page.
Facts & features
Interior
Bedrooms & bathrooms
- Bedrooms: 4
- Bathrooms: 4
- Full bathrooms: 3
- 1/2 bathrooms: 1
Rooms
- Room types: Family Room, Office
Heating
- Natural Gas, Fireplace
Cooling
- Electric
Appliances
- Included: Dishwasher, Dryer, Microwave, Refrigerator, Washer
- Laundry: Electric Dryer Hookup, In Unit, Washer Hookup
Features
- 3 Bedrooms Up, Crown Molding, High Ceilings, Primary Bed - 1st Floor, Wet Bar
- Flooring: Carpet, Tile
- Has fireplace: Yes
Interior area
- Total interior livable area: 2,841 sqft
Property
Parking
- Total spaces: 2
- Parking features: Attached, Covered
- Has attached garage: Yes
- Details: Contact manager
Features
- Stories: 2
- Exterior features: 0 Up To 1/4 Acre, 3 Bedrooms Up, Architecture Style: Traditional, Attached, Crown Molding, Electric Dryer Hookup, Formal Dining, Gameroom Up, Gas Log, Heating: Gas, High Ceilings, Kitchen/Dining Combo, Lot Features: Subdivided, 0 Up To 1/4 Acre, Media Room, Pets - No, Primary Bed - 1st Floor, Sport Court, Subdivided, Utility Room, Washer Hookup, Wet Bar
Details
- Parcel number: 8005000020050901
Construction
Type & style
- Home type: SingleFamily
- Property subtype: SingleFamily
Condition
- Year built: 2017
Community & HOA
Location
- Region: Richmond
Financial & listing details
- Lease term: Long Term
Price history
| Date | Event | Price |
|---|---|---|
| 10/1/2025 | Listed for rent | $3,100$1/sqft |
Source: | ||

