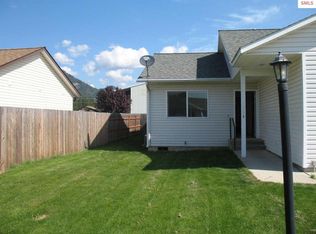Great set up in this Sandpoint incoming producing Duplex. Fenced yards, one car garage on each side & all on one level. Unit A is a 2 bedroom, 2 bath unit with a one car garage. En-suite master with a great walk-in closet & slider to the back yard. Unit A has a linen, pantry & coat closet. Kitchen is open to the dining room, with a door to the backyard deck. Unit B is a 3 bedroom, 2 bath with a one car garage. Slider to the backyard & a master with an en-suite bathroom and walk-in closet. Each unit has forced air heating & air conditioning & is set up for the tenants to bring a washer and dryer if they chose. All the kitchen appliances stay. Close to Farmin Stidwell Elementary & Sandpoint Middle & High School, stores and park.
This property is off market, which means it's not currently listed for sale or rent on Zillow. This may be different from what's available on other websites or public sources.

