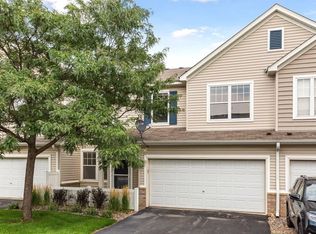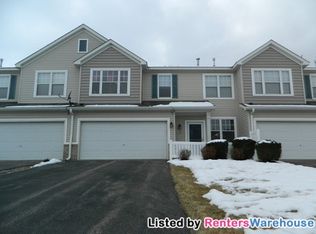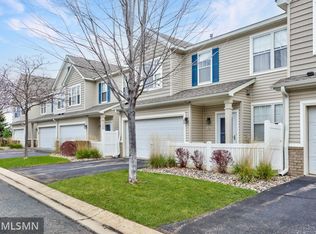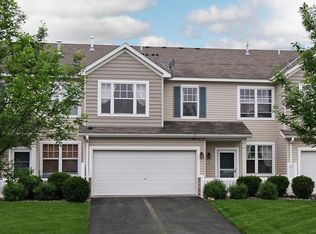Closed
$275,000
1514 Liberty Cir, Shakopee, MN 55379
3beds
1,578sqft
Townhouse Side x Side
Built in 2004
871.2 Square Feet Lot
$281,100 Zestimate®
$174/sqft
$2,167 Estimated rent
Home value
$281,100
$259,000 - $304,000
$2,167/mo
Zestimate® history
Loading...
Owner options
Explore your selling options
What's special
Be ready to enjoy 1514 Liberty Circle. Located close to it all in rapidly growing Shakopee, this townhome is sure to please. A well maintained property. Step in to the living space providing perfect circulation for everyday life. Great opportunity to own a townhome in beautiful Providence Pointe. This 3 bedroom, 3 bath unit boasts a front porch to grill and relax. The main floor offers lots of natural light. Living room and dining room share a two way cozy gas fireplace. Spacious kitchen features breakfast bar, ample counter space and room for an informal eating area. Half bathroom off the garage entry as well as a large storage closet and separate pantry. The upper level is highlighted with a multi-purpose loft open to the main level, 3 spacious bedrooms, a walk-through primary full bathroom. Bedroom level laundry room.
Zillow last checked: 8 hours ago
Listing updated: May 06, 2025 at 01:25pm
Listed by:
Rick G Bateson 612-850-1916,
Keller Williams Premier Realty Lake Minnetonka
Bought with:
Syed Hussain
Abitare Homes Inc
Source: NorthstarMLS as distributed by MLS GRID,MLS#: 6635379
Facts & features
Interior
Bedrooms & bathrooms
- Bedrooms: 3
- Bathrooms: 3
- Full bathrooms: 2
- 1/2 bathrooms: 1
Bedroom 1
- Level: Upper
- Area: 168 Square Feet
- Dimensions: 14x12
Bedroom 2
- Level: Upper
- Area: 110 Square Feet
- Dimensions: 11x10
Bedroom 3
- Level: Upper
- Area: 108 Square Feet
- Dimensions: 12x9
Dining room
- Level: Lower
- Area: 143 Square Feet
- Dimensions: 13x11
Kitchen
- Level: Main
- Area: 165 Square Feet
- Dimensions: 15x11
Laundry
- Level: Upper
- Area: 30 Square Feet
- Dimensions: 6x5
Living room
- Level: Main
- Area: 182 Square Feet
- Dimensions: 14x13
Loft
- Level: Upper
- Area: 108 Square Feet
- Dimensions: 12x9
Heating
- Forced Air
Cooling
- Central Air
Appliances
- Included: Dishwasher, Disposal, Dryer, Microwave, Range, Refrigerator, Washer
Features
- Basement: None
- Number of fireplaces: 1
- Fireplace features: Double Sided, Gas
Interior area
- Total structure area: 1,578
- Total interior livable area: 1,578 sqft
- Finished area above ground: 1,578
- Finished area below ground: 0
Property
Parking
- Total spaces: 2
- Parking features: Attached, Asphalt, Garage Door Opener
- Attached garage spaces: 2
- Has uncovered spaces: Yes
- Details: Garage Dimensions (212x22), Garage Door Height (7), Garage Door Width (16)
Accessibility
- Accessibility features: None
Features
- Levels: Two
- Stories: 2
- Patio & porch: Front Porch
- Fencing: None
Lot
- Size: 871.20 sqft
- Dimensions: 32 x 33
- Features: Irregular Lot
Details
- Foundation area: 644
- Parcel number: 273401980
- Zoning description: Residential-Multi-Family
Construction
Type & style
- Home type: Townhouse
- Property subtype: Townhouse Side x Side
- Attached to another structure: Yes
Materials
- Metal Siding, Vinyl Siding, Concrete, Frame
- Roof: Age Over 8 Years,Age 8 Years or Less
Condition
- Age of Property: 21
- New construction: No
- Year built: 2004
Utilities & green energy
- Electric: Circuit Breakers, 100 Amp Service
- Gas: Natural Gas
- Sewer: City Sewer/Connected
- Water: City Water/Connected
Community & neighborhood
Location
- Region: Shakopee
- Subdivision: Cic 1098 Providence Pointe
HOA & financial
HOA
- Has HOA: Yes
- HOA fee: $355 monthly
- Services included: Maintenance Structure, Hazard Insurance, Lawn Care, Maintenance Grounds, Professional Mgmt, Trash, Snow Removal
- Association name: Sharper Management
- Association phone: 952-224-4777
Price history
| Date | Event | Price |
|---|---|---|
| 2/28/2025 | Pending sale | $285,000+3.6%$181/sqft |
Source: | ||
| 2/25/2025 | Sold | $275,000-3.5%$174/sqft |
Source: | ||
| 1/9/2025 | Listed for sale | $285,000+55.7%$181/sqft |
Source: | ||
| 5/2/2016 | Listing removed | $1,400+8.1%$1/sqft |
Source: REI Real Estate and Property Management | ||
| 12/10/2014 | Listing removed | $1,295$1/sqft |
Source: REI Property Management | ||
Public tax history
| Year | Property taxes | Tax assessment |
|---|---|---|
| 2024 | $2,590 -2.3% | $244,100 +1.5% |
| 2023 | $2,652 -2.2% | $240,600 -0.7% |
| 2022 | $2,712 +13.6% | $242,200 +14.2% |
Find assessor info on the county website
Neighborhood: 55379
Nearby schools
GreatSchools rating
- 7/10Jackson Elementary SchoolGrades: K-5Distance: 1 mi
- 5/10Shakopee West Junior High SchoolGrades: 6-8Distance: 0.9 mi
- 7/10Shakopee Senior High SchoolGrades: 9-12Distance: 0.7 mi
Get a cash offer in 3 minutes
Find out how much your home could sell for in as little as 3 minutes with a no-obligation cash offer.
Estimated market value
$281,100
Get a cash offer in 3 minutes
Find out how much your home could sell for in as little as 3 minutes with a no-obligation cash offer.
Estimated market value
$281,100



