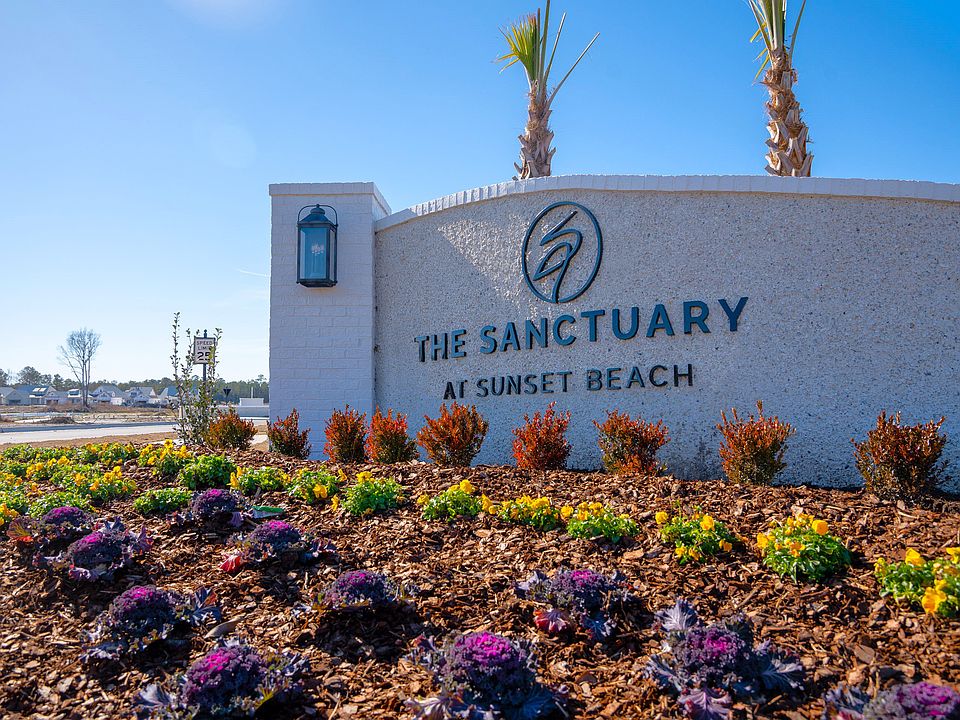The Sanctuary at Sunset Beach inspires one to live the coastal life and The Scout Home Plan in the Coastal Elevation is sure to delight. The Scout is 2,033 sq. ft. on one level with 3 bedrooms and 2.5 baths. Structural options and upgrades include an 8' center meet slider from great room to covered porch, prestige kitchen with gas cooktop, optional owners bath with large tile shower and frameless shower door, 8'' vanity faucets in all baths, base cabinets on each side of fireplace with windows above, white wood shelving in owners closet and pantry, stained exposed beams in great room, craftsman trim package throughout
Kitchen structural and upgrade details: prestige kitchen with gas cooktop, cast iron undermount sink, 42'' upper cabinets, full depth cabinet with end panel over refrigerator, trash can pull out.
New construction
$564,900
1514 Manta Ray Way, Sunset Beach, NC 28468
3beds
2,033sqft
Single Family Residence
Built in 2025
7,840.8 Square Feet Lot
$561,900 Zestimate®
$278/sqft
$240/mo HOA
- 252 days |
- 182 |
- 6 |
Zillow last checked: 8 hours ago
Listing updated: November 19, 2025 at 05:35am
Listed by:
Robin L Campbell 803-984-6706,
Clark Family Realty
Source: Hive MLS,MLS#: 100494490 Originating MLS: Cape Fear Realtors MLS, Inc.
Originating MLS: Cape Fear Realtors MLS, Inc.
Travel times
Schedule tour
Facts & features
Interior
Bedrooms & bathrooms
- Bedrooms: 3
- Bathrooms: 3
- Full bathrooms: 2
- 1/2 bathrooms: 1
Rooms
- Room types: Master Bedroom, Bedroom 2, Bedroom 3, Great Room, Dining Room, Laundry, Other
Primary bedroom
- Level: First
Bedroom 2
- Level: First
Bedroom 3
- Level: First
Dining room
- Level: First
Great room
- Level: First
Kitchen
- Level: First
Laundry
- Level: First
Other
- Description: Foyer
- Level: First
Heating
- Electric, Heat Pump
Cooling
- Central Air
Appliances
- Included: Vented Exhaust Fan, Gas Cooktop, Built-In Microwave, Refrigerator, Disposal, Dishwasher
- Laundry: Dryer Hookup, Washer Hookup, Laundry Room
Features
- Master Downstairs, Walk-in Closet(s), High Ceilings, Entrance Foyer, Bookcases, Kitchen Island, Ceiling Fan(s), Pantry, Walk-in Shower, Gas Log, Walk-In Closet(s)
- Flooring: LVT/LVP, Carpet, Tile
- Basement: None
- Attic: Access Only
- Has fireplace: Yes
- Fireplace features: Gas Log
Interior area
- Total structure area: 2,033
- Total interior livable area: 2,033 sqft
Property
Parking
- Total spaces: 4
- Parking features: Concrete, Off Street
- Garage spaces: 2
- Uncovered spaces: 2
Accessibility
- Accessibility features: None
Features
- Levels: One
- Stories: 1
- Patio & porch: Covered, Patio, Porch
- Exterior features: Irrigation System
- Pool features: None
- Fencing: None
Lot
- Size: 7,840.8 Square Feet
Details
- Parcel number: 242ng010
- Zoning: Sb-Mr-3
- Special conditions: Standard
Construction
Type & style
- Home type: SingleFamily
- Property subtype: Single Family Residence
Materials
- Fiber Cement
- Foundation: Raised, Slab
- Roof: Architectural Shingle
Condition
- New construction: Yes
- Year built: 2025
Details
- Builder name: Bill Clark Homes
- Warranty included: Yes
Utilities & green energy
- Sewer: Public Sewer
- Water: Public
- Utilities for property: Sewer Available, Water Available
Green energy
- Green verification: HERS Index Score
- Energy efficient items: Thermostat
Community & HOA
Community
- Security: Smoke Detector(s)
- Subdivision: The Sanctuary at Sunset Beach
HOA
- Has HOA: Yes
- Amenities included: Barbecue, Clubhouse, Pool, Fitness Center, Maintenance Common Areas, Maintenance Grounds, Sidewalks
- HOA fee: $2,880 annually
- HOA name: Premier Management
- HOA phone: 910-679-3012
Location
- Region: Sunset Beach
Financial & listing details
- Price per square foot: $278/sqft
- Date on market: 3/13/2025
- Cumulative days on market: 252 days
- Listing agreement: Exclusive Right To Sell
- Listing terms: Cash,Conventional,VA Loan
- Road surface type: Paved
About the community
View community detailsSource: Bill Clark Homes
