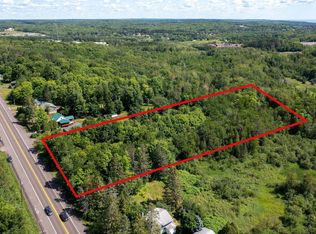A unique mix of tradition and convenience in a home, on a gorgeous 3-acre plus secluded lot. There are beautiful hardwood floors throughout the main level, tray ceiling in the living room, and a newly remodeled bathroom with a walk-in shower. The kitchen has a large deck off it to grill in the summer and enjoy the views and watching wildlife. All 3 bedrooms are located on the main level. The basement is partially finished on one side with a large rec/family room and on the other side is the laundry area with a newer washer and dryer that stays with the house, there is enough room for tons of storage and a work bench area. There is brand new siding and new Marvin windows as of 2022! There is also gas heat and central air to cool off on our hot summer days. The garage is an oversized 2 car with a suspended heater and full complement of workshop cabinets. The Pole Barn situated on the next tier of the yard has a wood stove, lots of shelving, and a private back patio overlooking woods and a deep creek on the 200' X 660' property. The backyard has 3 tiers as it flows down towards heavier woods and a third driveway to reach the pole barn.
This property is off market, which means it's not currently listed for sale or rent on Zillow. This may be different from what's available on other websites or public sources.

