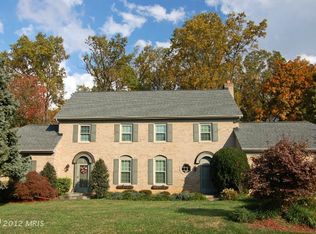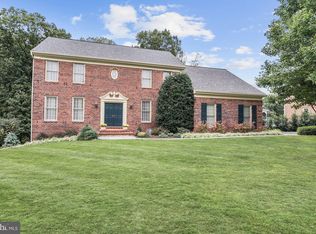Sold for $1,495,000 on 07/25/25
$1,495,000
1514 Nightshade Ct, Vienna, VA 22182
5beds
4,836sqft
Single Family Residence
Built in 1986
0.7 Acres Lot
$1,498,800 Zestimate®
$309/sqft
$6,655 Estimated rent
Home value
$1,498,800
$1.41M - $1.60M
$6,655/mo
Zestimate® history
Loading...
Owner options
Explore your selling options
What's special
MUST SEE!!! Beautiful Property in Vienna's one of the most sought after Wolftrap Meadows Community with a great school district - Stunning property with Brick exterior and spacious 5 Bedrooms, 4 Full Bathrooms, 1 Main level Powder Room with approx. 4,190 sq. ft of Gross Living Space and approx. 5230 Sq. Ft of Total Space - Lots of upgrades through-out. - Spacious open plan Family room and Upgraded kitchen with beautiful Stone leather finish countertops and stainless-steel appliances; Updated Bathrooms, Fully finished Basement and Recessed Tunable/CCT Lights through-out - Updated Energy Efficient Windows provide - Expanded driveway to fit 2 cars for ease of parking - Smart Home with ability to automate Lights through-out, Nest Heating Control, Smart Locks, Monitoring and Garage all integrated with Alexa/Google - Expanded Deck and a covered Screened porch for enjoying the outdoors and entertaining friends & family - A 0.7 acre lot of lush green mature trees with stairs leading to spacious open backyard for many outdoor options - Lots of Storage space with a large Storage Room and ample closets through-out
Zillow last checked: 8 hours ago
Listing updated: July 25, 2025 at 08:26am
Listed by:
Ashu Bhoot 571-230-6437,
Spring Hill Real Estate, LLC.
Bought with:
Tana Keeffe, 0225066767
Compass
Source: Bright MLS,MLS#: VAFX2245038
Facts & features
Interior
Bedrooms & bathrooms
- Bedrooms: 5
- Bathrooms: 5
- Full bathrooms: 4
- 1/2 bathrooms: 1
- Main level bathrooms: 1
Primary bedroom
- Features: Attached Bathroom, Ceiling Fan(s), Flooring - HardWood, Walk-In Closet(s), Window Treatments
- Level: Upper
- Area: 210 Square Feet
- Dimensions: 15 X 14
Bedroom 2
- Features: Flooring - Carpet, Attached Bathroom, Bathroom - Walk-In Shower, Lighting - Ceiling, Lighting - LED, Recessed Lighting, Ceiling Fan(s)
- Level: Upper
- Area: 165 Square Feet
- Dimensions: 15 X 11
Bedroom 3
- Features: Flooring - Carpet, Lighting - Ceiling, Recessed Lighting, Lighting - LED, Ceiling Fan(s)
- Level: Upper
- Area: 165 Square Feet
- Dimensions: 15 X 11
Bedroom 4
- Features: Flooring - Carpet, Ceiling Fan(s)
- Level: Upper
- Area: 140 Square Feet
- Dimensions: 14 X 10
Bedroom 5
- Features: Flooring - Luxury Vinyl Plank, Lighting - Ceiling, Lighting - LED, Recessed Lighting
- Level: Lower
- Area: 130 Square Feet
- Dimensions: 13 X 10
Primary bathroom
- Features: Soaking Tub, Double Sink, Bathroom - Walk-In Shower, Flooring - Ceramic Tile, Walk-In Closet(s), Window Treatments
- Level: Upper
- Area: 108 Square Feet
- Dimensions: 9 x 12
Bathroom 1
- Features: Flooring - Ceramic Tile, Bathroom - Walk-In Shower
- Level: Lower
- Area: 55 Square Feet
- Dimensions: 11 x 5
Breakfast room
- Features: Flooring - Ceramic Tile, Window Treatments, Lighting - Ceiling, Lighting - LED, Recessed Lighting
- Level: Main
- Area: 108 Square Feet
- Dimensions: 12 x 9
Dining room
- Features: Flooring - HardWood, Window Treatments
- Level: Main
- Area: 195 Square Feet
- Dimensions: 15 X 13
Family room
- Features: Flooring - HardWood, Fireplace - Wood Burning, Window Treatments, Recessed Lighting, Ceiling Fan(s), Lighting - LED, Lighting - Ceiling
- Level: Main
- Area: 420 Square Feet
- Dimensions: 20 X 15
Game room
- Features: Flooring - Luxury Vinyl Plank, Recessed Lighting, Lighting - Ceiling, Lighting - LED
- Level: Lower
- Area: 540 Square Feet
- Dimensions: 27 X 20
Kitchen
- Features: Flooring - Tile/Brick, Breakfast Room, Window Treatments, Kitchen - Gas Cooking, Lighting - Ceiling, Lighting - LED, Lighting - Pendants, Recessed Lighting, Wet Bar
- Level: Main
- Area: 300 Square Feet
- Dimensions: 24 X 12
Laundry
- Features: Lighting - Ceiling, Lighting - LED, Recessed Lighting, Flooring - Ceramic Tile
- Level: Main
- Area: 117 Square Feet
- Dimensions: 13 X 9
Living room
- Features: Flooring - HardWood, Ceiling Fan(s), Lighting - Ceiling, Lighting - LED, Recessed Lighting, Window Treatments
- Level: Main
- Area: 195 Square Feet
- Dimensions: 15 X 13
Other
- Features: Flooring - Luxury Vinyl Plank, Lighting - Ceiling, Lighting - LED, Recessed Lighting
- Level: Lower
- Area: 170 Square Feet
- Dimensions: 17 X 10
Screened porch
- Features: Lighting - Ceiling, Ceiling Fan(s)
- Level: Main
- Area: 260 Square Feet
- Dimensions: 20 x 13
Storage room
- Features: Flooring - Concrete, Built-in Features
- Level: Lower
- Area: 400 Square Feet
- Dimensions: 16 x 25
Study
- Features: Flooring - HardWood, Built-in Features, Ceiling Fan(s), Lighting - Ceiling, Lighting - LED, Recessed Lighting
- Level: Main
- Area: 156 Square Feet
- Dimensions: 13 X 12
Heating
- Heat Pump, Humidity Control, Programmable Thermostat, Forced Air, Natural Gas
Cooling
- Central Air, Programmable Thermostat, Heat Pump, Ceiling Fan(s), Zoned, Electric
Appliances
- Included: Dishwasher, Disposal, Dryer, Ice Maker, Double Oven, Oven, Range Hood, Refrigerator, Six Burner Stove, Washer, Exhaust Fan, Freezer, Extra Refrigerator/Freezer, Cooktop, Microwave, Oven/Range - Electric, Stainless Steel Appliance(s), Water Heater, Gas Water Heater
- Laundry: Main Level, Has Laundry, Laundry Room
Features
- Kitchen Island, Kitchen - Table Space, Dining Area, Kitchen - Gourmet, Primary Bath(s), Built-in Features, Upgraded Countertops, Crown Molding, Floor Plan - Traditional, Soaking Tub, Bathroom - Walk-In Shower, Breakfast Area, Ceiling Fan(s), Walk-In Closet(s)
- Flooring: Hardwood, Ceramic Tile, Carpet, Luxury Vinyl, Wood
- Doors: Double Entry
- Windows: Energy Efficient, Window Treatments
- Basement: Connecting Stairway,Rear Entrance,Exterior Entry,Full,Walk-Out Access,Windows,Shelving
- Number of fireplaces: 1
- Fireplace features: Brick, Wood Burning
Interior area
- Total structure area: 4,836
- Total interior livable area: 4,836 sqft
- Finished area above ground: 3,034
- Finished area below ground: 1,802
Property
Parking
- Total spaces: 4
- Parking features: Garage Door Opener, Asphalt, Attached, Driveway
- Attached garage spaces: 2
- Uncovered spaces: 2
- Details: Garage Sqft: 400
Accessibility
- Accessibility features: None
Features
- Levels: Three
- Stories: 3
- Patio & porch: Deck, Screened, Screened Porch
- Exterior features: Lighting, Rain Gutters, Play Area, Lawn Sprinkler
- Pool features: None
- Has view: Yes
- View description: Trees/Woods
Lot
- Size: 0.70 Acres
Details
- Additional structures: Above Grade, Below Grade
- Parcel number: 0193 13 0120
- Zoning: 110
- Special conditions: Standard
Construction
Type & style
- Home type: SingleFamily
- Architectural style: Colonial
- Property subtype: Single Family Residence
Materials
- Combination, Brick
- Foundation: Other
Condition
- Excellent
- New construction: No
- Year built: 1986
Details
- Builder model: CUSTOM HOME
Utilities & green energy
- Sewer: Public Sewer
- Water: Public
- Utilities for property: Cable Available, Fiber Optic
Community & neighborhood
Security
- Security features: Fire Sprinkler System
Location
- Region: Vienna
- Subdivision: Wolftrap Meadows
HOA & financial
HOA
- Has HOA: Yes
- HOA fee: $100 annually
- Amenities included: Tennis Court(s), Common Grounds
- Services included: Other
- Association name: WOLFTRAP MEADOWS HOMEOWNERS ASSOCIATION
Other
Other facts
- Listing agreement: Exclusive Agency
- Listing terms: Conventional
- Ownership: Fee Simple
Price history
| Date | Event | Price |
|---|---|---|
| 7/25/2025 | Sold | $1,495,000+3.5%$309/sqft |
Source: | ||
| 7/8/2025 | Contingent | $1,445,000$299/sqft |
Source: | ||
| 6/22/2025 | Price change | $1,445,000-8.8%$299/sqft |
Source: | ||
| 6/2/2025 | Listed for sale | $1,585,000-0.6%$328/sqft |
Source: | ||
| 5/13/2025 | Listing removed | $1,595,000$330/sqft |
Source: | ||
Public tax history
| Year | Property taxes | Tax assessment |
|---|---|---|
| 2025 | $14,690 -0.2% | $1,270,780 |
| 2024 | $14,722 +3% | $1,270,780 +0.4% |
| 2023 | $14,290 +8.1% | $1,266,280 +9.6% |
Find assessor info on the county website
Neighborhood: 22182
Nearby schools
GreatSchools rating
- 8/10Westbriar Elementary SchoolGrades: PK-6Distance: 2.8 mi
- 7/10Kilmer Middle SchoolGrades: 7-8Distance: 4.4 mi
- 7/10Marshall High SchoolGrades: 9-12Distance: 4.8 mi
Schools provided by the listing agent
- Elementary: Westbriar
- Middle: Kilmer
- High: Marshall
- District: Fairfax County Public Schools
Source: Bright MLS. This data may not be complete. We recommend contacting the local school district to confirm school assignments for this home.
Get a cash offer in 3 minutes
Find out how much your home could sell for in as little as 3 minutes with a no-obligation cash offer.
Estimated market value
$1,498,800
Get a cash offer in 3 minutes
Find out how much your home could sell for in as little as 3 minutes with a no-obligation cash offer.
Estimated market value
$1,498,800

