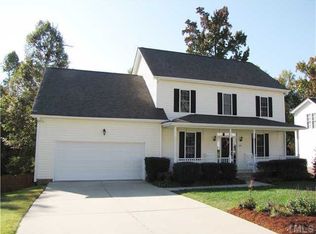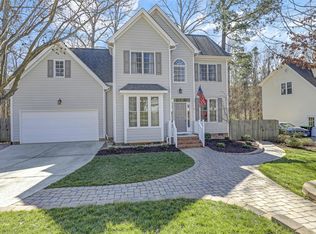Sold for $665,000
$665,000
1514 Patterson Grove Rd, Apex, NC 27502
4beds
2,837sqft
Single Family Residence, Residential
Built in 2000
0.27 Acres Lot
$651,100 Zestimate®
$234/sqft
$2,655 Estimated rent
Home value
$651,100
$619,000 - $684,000
$2,655/mo
Zestimate® history
Loading...
Owner options
Explore your selling options
What's special
Looking for THE Backyard?? This one's for you!! But that's not all...Rocking chair front porch, walk-out basement, tons of storage, basement workshop, premium location in Apex, HUGE backyard and access to Greenway!! This 4 bedroom home is ready for your family to start making memories HERE! 1st floor with new LVP flooring and spacious living room with custom fireplace w/ gas logs. Entertain on your large deck overlooking the perfect backyard for playing, growing or relaxing. Primary suite with 2 closets plus additional cedar-lined closet, dual vanities, jacuzzi tub and walk-in shower. Dream BIG with the Walk-up unfininshed attic! Walk-out basement with Full bath and LARGE unfinished space perfect for a workshop, home gym or storage! Healthy living is easy with simple access to the Greenway which is a short stroll to both public and private schools. Don't wait to see how this beautiful house can become YOUR HOME! New roof in 2023!
Zillow last checked: 8 hours ago
Listing updated: October 28, 2025 at 12:05am
Listed by:
Michael Proctor 919-815-4263,
Triangle Home Team Realty
Bought with:
Erica Jevons Sizemore, 310092
Keller Williams Realty
Source: Doorify MLS,MLS#: 10004399
Facts & features
Interior
Bedrooms & bathrooms
- Bedrooms: 4
- Bathrooms: 4
- Full bathrooms: 3
- 1/2 bathrooms: 1
Heating
- Forced Air
Cooling
- Central Air
Appliances
- Included: Built-In Range, Dishwasher, Disposal, Ice Maker, Microwave, Water Heater
- Laundry: Laundry Room
Features
- Bathtub/Shower Combination, Cedar Closet(s), Ceiling Fan(s), Chandelier, Crown Molding, Double Vanity, Dual Closets, Granite Counters, Kitchen Island, Pantry, Smooth Ceilings, Storage, Walk-In Closet(s), Walk-In Shower, Whirlpool Tub
- Flooring: Carpet, Vinyl, Tile
- Basement: Daylight, Finished, Storage Space, Sump Pump, Unfinished
- Number of fireplaces: 1
- Fireplace features: Gas Log, Living Room
- Common walls with other units/homes: No Common Walls
Interior area
- Total structure area: 2,837
- Total interior livable area: 2,837 sqft
- Finished area above ground: 2,321
- Finished area below ground: 516
Property
Parking
- Total spaces: 4
- Parking features: Concrete, Driveway, Garage Door Opener, Garage Faces Front
- Garage spaces: 2
- Uncovered spaces: 2
Features
- Exterior features: Fire Pit, Rain Gutters
- Pool features: Association, Community
- Has view: Yes
Lot
- Size: 0.27 Acres
- Features: Greenbelt, Landscaped
Details
- Additional structures: Garage(s)
- Parcel number: 0732412120
- Special conditions: Standard
Construction
Type & style
- Home type: SingleFamily
- Architectural style: Traditional
- Property subtype: Single Family Residence, Residential
Materials
- Vinyl Siding
- Roof: Shingle
Condition
- New construction: No
- Year built: 2000
Utilities & green energy
- Sewer: Public Sewer
- Water: Public
- Utilities for property: Natural Gas Available
Community & neighborhood
Community
- Community features: Clubhouse, Pool, Tennis Court(s)
Location
- Region: Apex
- Subdivision: Pearson Farms
HOA & financial
HOA
- Has HOA: Yes
- HOA fee: $41 monthly
- Amenities included: Clubhouse, Pool, Tennis Court(s)
- Services included: Unknown
Price history
| Date | Event | Price |
|---|---|---|
| 2/28/2024 | Sold | $665,000+2.3%$234/sqft |
Source: | ||
| 1/8/2024 | Pending sale | $649,900$229/sqft |
Source: | ||
| 1/4/2024 | Listed for sale | $649,900+152.4%$229/sqft |
Source: | ||
| 2/8/2002 | Sold | $257,500+1%$91/sqft |
Source: Public Record Report a problem | ||
| 3/2/2001 | Sold | $255,000+537.5%$90/sqft |
Source: Public Record Report a problem | ||
Public tax history
| Year | Property taxes | Tax assessment |
|---|---|---|
| 2025 | $5,094 +4.7% | $581,150 |
| 2024 | $4,866 +20.8% | $581,150 +59% |
| 2023 | $4,029 +6.5% | $365,483 |
Find assessor info on the county website
Neighborhood: 27502
Nearby schools
GreatSchools rating
- 9/10Olive Chapel ElementaryGrades: PK-5Distance: 0.6 mi
- 10/10Lufkin Road MiddleGrades: 6-8Distance: 2.9 mi
- 9/10Apex Friendship HighGrades: 9-12Distance: 2.5 mi
Schools provided by the listing agent
- Elementary: Wake - Olive Chapel
- Middle: Wake - Lufkin Road
- High: Wake - Apex
Source: Doorify MLS. This data may not be complete. We recommend contacting the local school district to confirm school assignments for this home.
Get a cash offer in 3 minutes
Find out how much your home could sell for in as little as 3 minutes with a no-obligation cash offer.
Estimated market value$651,100
Get a cash offer in 3 minutes
Find out how much your home could sell for in as little as 3 minutes with a no-obligation cash offer.
Estimated market value
$651,100

