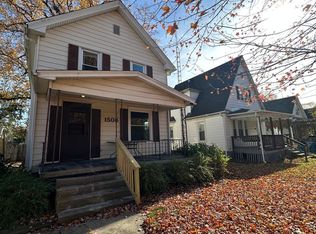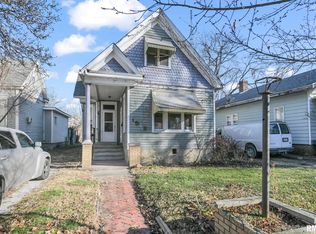Sold for $80,000
$80,000
1514 S Spring St, Springfield, IL 62704
2beds
1,356sqft
Single Family Residence, Residential
Built in ----
4,560 Square Feet Lot
$81,300 Zestimate®
$59/sqft
$1,043 Estimated rent
Home value
$81,300
$75,000 - $88,000
$1,043/mo
Zestimate® history
Loading...
Owner options
Explore your selling options
What's special
Bring your belongings and move-in! Charming front porch to swing on, plenty of room to entertain in this home. Main floor living room, dining room, and kitchen bonus office/game room in the partially finished basement. Both bedrooms and bathroom are upstairs. Plenty of closet space. This home has an epic man cave/garage, drywall, wired for surround sound, plenty of room for pool table, extra cars, workbench, or dance floor! It is HUGE! Street parking also allowed!
Zillow last checked: 8 hours ago
Listing updated: August 05, 2025 at 01:11pm
Listed by:
Lisa LaRue Pref:217-638-3800,
RE/MAX Professionals
Bought with:
Jim Fulgenzi, 471021607
RE/MAX Professionals
Source: RMLS Alliance,MLS#: CA1033276 Originating MLS: Capital Area Association of Realtors
Originating MLS: Capital Area Association of Realtors

Facts & features
Interior
Bedrooms & bathrooms
- Bedrooms: 2
- Bathrooms: 1
- Full bathrooms: 1
Bedroom 1
- Level: Upper
- Dimensions: 11ft 6in x 11ft 0in
Bedroom 2
- Level: Upper
- Dimensions: 11ft 0in x 9ft 0in
Other
- Level: Main
- Dimensions: 14ft 0in x 11ft 9in
Other
- Area: 264
Kitchen
- Level: Main
- Dimensions: 16ft 0in x 9ft 7in
Laundry
- Level: Lower
Living room
- Level: Main
- Dimensions: 13ft 9in x 13ft 6in
Main level
- Area: 646
Recreation room
- Level: Lower
- Dimensions: 20ft 0in x 10ft 0in
Upper level
- Area: 446
Heating
- Forced Air
Cooling
- Central Air
Appliances
- Included: Dishwasher, Range, Refrigerator
Features
- Basement: Full,Partially Finished
Interior area
- Total structure area: 1,092
- Total interior livable area: 1,356 sqft
Property
Parking
- Total spaces: 2
- Parking features: Detached, On Street, Oversized
- Garage spaces: 2
- Has uncovered spaces: Yes
Features
- Levels: Two
Lot
- Size: 4,560 sqft
- Dimensions: 38 x 120
- Features: Level
Details
- Parcel number: 2204.0211004
- Zoning description: R-1
Construction
Type & style
- Home type: SingleFamily
- Property subtype: Single Family Residence, Residential
Materials
- Frame
- Foundation: Block
- Roof: Shingle
Condition
- New construction: No
Utilities & green energy
- Sewer: Public Sewer
- Water: Public
Community & neighborhood
Location
- Region: Springfield
- Subdivision: None
Other
Other facts
- Road surface type: Paved
Price history
| Date | Event | Price |
|---|---|---|
| 8/5/2025 | Sold | $80,000$59/sqft |
Source: | ||
| 6/23/2025 | Pending sale | $80,000$59/sqft |
Source: | ||
| 5/30/2025 | Price change | $80,000-3.5%$59/sqft |
Source: | ||
| 2/12/2025 | Pending sale | $82,900$61/sqft |
Source: | ||
| 11/22/2024 | Listed for sale | $82,900+163.2%$61/sqft |
Source: | ||
Public tax history
Tax history is unavailable.
Find assessor info on the county website
Neighborhood: 62704
Nearby schools
GreatSchools rating
- 5/10Butler Elementary SchoolGrades: K-5Distance: 0.7 mi
- 3/10Benjamin Franklin Middle SchoolGrades: 6-8Distance: 1.1 mi
- 2/10Springfield Southeast High SchoolGrades: 9-12Distance: 1.9 mi

Get pre-qualified for a loan
At Zillow Home Loans, we can pre-qualify you in as little as 5 minutes with no impact to your credit score.An equal housing lender. NMLS #10287.

