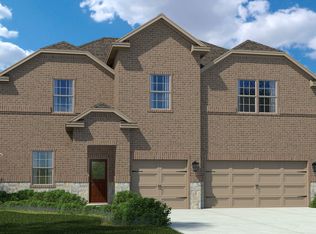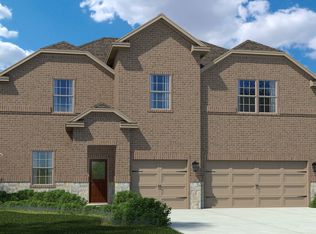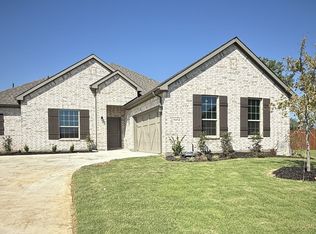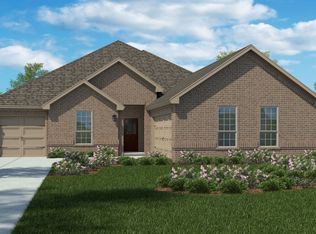Sold on 09/24/25
Price Unknown
1514 Washington St, Mansfield, TX 76063
4beds
2,403sqft
Single Family Residence
Built in 2025
7,840.8 Square Feet Lot
$444,200 Zestimate®
$--/sqft
$-- Estimated rent
Home value
$444,200
$413,000 - $475,000
Not available
Zestimate® history
Loading...
Owner options
Explore your selling options
What's special
D.R. Horton America's Builder is now selling in Retta Estates in Mansfield and Mansfield ISD! Offering captivating floor plans packed with a host of included features and high end finishes designed for every stage of life! Stunning open concept Single Story 4-3-2 Bridge City Floorplan-Elevation C, with an estimated Fall completion. Large Chef's Kitchen with Island, Quartz Countertops, tiled Backsplash, stainless steel Whirlpool Appliances, electric range, cabinet hardware, pendant lights and Walk-in Pantry. Breakfast Nook and Formal Dining, plus spacious Living room in the heart of the Home. Luxurious Primary Bedroom, En-Suite Bath with large walk-in shower with seat, dual sink Quartz topped Vanity and big Walk-in Closet with built-ins. Designer Package including tile and plush carpet flooring. Front Coach Lights, high SEER HVAC, tank Water Heater, covered back Patio, 6 foot privacy fenced backyard, Landscape Pkg with full sod, sprinkler system and more! Enjoy the ease of access to major thoroughfares like Highway 287 and Broad Street, while still experiencing a peaceful suburban lifestyle. Retta Estates is conveniently located near a variety of dining, shopping, and grocery options, making everyday errands a breeze.
Zillow last checked: 8 hours ago
Listing updated: September 25, 2025 at 02:42pm
Listed by:
Stephen Kahn 0353405 817-354-7653,
Century 21 Mike Bowman, Inc. 817-354-7653
Bought with:
Monica Ramirez
Realty Of America, LLC
Source: NTREIS,MLS#: 20997740
Facts & features
Interior
Bedrooms & bathrooms
- Bedrooms: 4
- Bathrooms: 3
- Full bathrooms: 3
Primary bedroom
- Features: Dual Sinks, Separate Shower, Walk-In Closet(s)
- Level: First
- Dimensions: 19 x 15
Bedroom
- Features: Walk-In Closet(s)
- Level: First
- Dimensions: 12 x 10
Bedroom
- Level: First
- Dimensions: 12 x 10
Bedroom
- Features: Walk-In Closet(s)
- Level: First
- Dimensions: 12 x 10
Breakfast room nook
- Level: First
- Dimensions: 14 x 10
Dining room
- Level: First
- Dimensions: 14 x 10
Kitchen
- Features: Built-in Features, Eat-in Kitchen, Granite Counters, Kitchen Island, Walk-In Pantry
- Level: First
- Dimensions: 15 x 14
Living room
- Level: First
- Dimensions: 19 x 17
Utility room
- Features: Utility Room
- Level: First
- Dimensions: 7 x 6
Heating
- Central, Electric
Cooling
- Central Air, Electric
Appliances
- Included: Dishwasher, Electric Range, Electric Water Heater, Disposal, Microwave, Vented Exhaust Fan
- Laundry: Washer Hookup, Electric Dryer Hookup, Laundry in Utility Room
Features
- Decorative/Designer Lighting Fixtures, Eat-in Kitchen, High Speed Internet, Kitchen Island, Open Floorplan, Pantry, Smart Home, Cable TV
- Flooring: Carpet, Ceramic Tile
- Has basement: No
- Has fireplace: No
- Fireplace features: None
Interior area
- Total interior livable area: 2,403 sqft
Property
Parking
- Total spaces: 2
- Parking features: Door-Single, Garage, Garage Door Opener, Garage Faces Side
- Attached garage spaces: 2
Features
- Levels: One
- Stories: 1
- Patio & porch: Rear Porch, Covered
- Exterior features: Private Yard, Rain Gutters
- Pool features: None
- Fencing: Back Yard,Fenced,Wood
Lot
- Size: 7,840 sqft
- Dimensions: appro x 65 x 126
- Features: Interior Lot, Landscaped, Subdivision, Sprinkler System, Few Trees
- Residential vegetation: Grassed
Details
- Parcel number: 43163982
Construction
Type & style
- Home type: SingleFamily
- Architectural style: Traditional,Detached
- Property subtype: Single Family Residence
Materials
- Brick, Frame, Rock, Stone
- Foundation: Slab
- Roof: Composition
Condition
- Year built: 2025
Utilities & green energy
- Sewer: Public Sewer
- Water: Public
- Utilities for property: Electricity Available, Phone Available, Sewer Available, Separate Meters, Underground Utilities, Water Available, Cable Available
Community & neighborhood
Security
- Security features: Smoke Detector(s)
Community
- Community features: Community Mailbox, Curbs, Sidewalks
Location
- Region: Mansfield
- Subdivision: Retta Estates
HOA & financial
HOA
- Has HOA: Yes
- HOA fee: $550 annually
- Services included: Association Management
- Association name: FirstService Residential
- Association phone: 214-451-5484
Other
Other facts
- Listing terms: Cash,Conventional,FHA,VA Loan
Price history
| Date | Event | Price |
|---|---|---|
| 9/24/2025 | Sold | -- |
Source: NTREIS #20997740 | ||
| 9/9/2025 | Pending sale | $449,920$187/sqft |
Source: NTREIS #20997740 | ||
| 8/19/2025 | Price change | $449,920-1.1%$187/sqft |
Source: | ||
| 8/6/2025 | Price change | $454,920-1%$189/sqft |
Source: NTREIS #20997740 | ||
| 8/4/2025 | Price change | $459,420+0.7%$191/sqft |
Source: NTREIS #20997740 | ||
Public tax history
Tax history is unavailable.
Neighborhood: 76063
Nearby schools
GreatSchools rating
- 9/10Annette Perry Elementary SchoolGrades: PK-4Distance: 3 mi
- 8/10Rogene Worley Middle SchoolGrades: 7-8Distance: 2 mi
- 6/10Mansfield Legacy High SchoolGrades: 9-12Distance: 1.6 mi
Schools provided by the listing agent
- Elementary: Annette Perry
- Middle: Linda Jobe
- High: Legacy
- District: Mansfield ISD
Source: NTREIS. This data may not be complete. We recommend contacting the local school district to confirm school assignments for this home.
Get a cash offer in 3 minutes
Find out how much your home could sell for in as little as 3 minutes with a no-obligation cash offer.
Estimated market value
$444,200
Get a cash offer in 3 minutes
Find out how much your home could sell for in as little as 3 minutes with a no-obligation cash offer.
Estimated market value
$444,200



