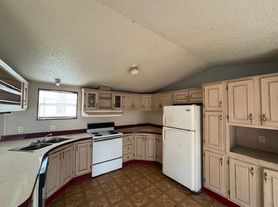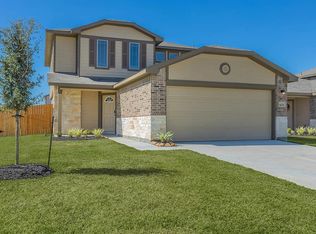Charming 4-Bedroom Home in Sought-After Harrington Trails! This beautiful 1-story home features a popular split floor plan designed for both comfort and functionality. Step into an extended foyer that opens into a spacious living room and a modern island kitchen. The private primary suite boasts a large walk-in shower with dual sinks and a generous walk-in closet. All appliances included- Refrigerator, washer and dryer. Enjoy all the amenities Harrington Trails has to offer: community pool, walking trails, park, and even an elementary school right in the subdivision!
Copyright notice - Data provided by HAR.com 2022 - All information provided should be independently verified.
House for rent
$1,995/mo
15143 Prairie Mill Dr, New Caney, TX 77357
4beds
1,784sqft
Price may not include required fees and charges.
Singlefamily
Available now
-- Pets
Electric, ceiling fan
In unit laundry
2 Attached garage spaces parking
Natural gas
What's special
Split floor planLarge walk-in showerGenerous walk-in closetWalking trailsModern island kitchenCommunity poolDual sinks
- 56 days |
- -- |
- -- |
Travel times
Looking to buy when your lease ends?
Consider a first-time homebuyer savings account designed to grow your down payment with up to a 6% match & a competitive APY.
Facts & features
Interior
Bedrooms & bathrooms
- Bedrooms: 4
- Bathrooms: 2
- Full bathrooms: 2
Heating
- Natural Gas
Cooling
- Electric, Ceiling Fan
Appliances
- Included: Dishwasher, Disposal, Dryer, Microwave, Oven, Range, Refrigerator, Washer
- Laundry: In Unit
Features
- All Bedrooms Down, Ceiling Fan(s), Walk In Closet
- Flooring: Concrete
Interior area
- Total interior livable area: 1,784 sqft
Property
Parking
- Total spaces: 2
- Parking features: Attached, Covered
- Has attached garage: Yes
- Details: Contact manager
Features
- Stories: 1
- Exterior features: 0 Up To 1/4 Acre, All Bedrooms Down, Architecture Style: Traditional, Attached, Flooring: Concrete, Garage Door Opener, Heating: Gas, Lot Features: Subdivided, 0 Up To 1/4 Acre, Patio/Deck, Subdivided, Walk In Closet, Window Coverings
Details
- Parcel number: 57330603100
Construction
Type & style
- Home type: SingleFamily
- Property subtype: SingleFamily
Condition
- Year built: 2023
Community & HOA
Location
- Region: New Caney
Financial & listing details
- Lease term: Long Term,12 Months
Price history
| Date | Event | Price |
|---|---|---|
| 9/24/2025 | Price change | $1,995-7.2%$1/sqft |
Source: | ||
| 9/5/2025 | Listed for rent | $2,150$1/sqft |
Source: | ||
| 12/13/2023 | Listing removed | $246,425$138/sqft |
Source: | ||
| 12/11/2023 | Pending sale | $246,425-9.4%$138/sqft |
Source: | ||
| 12/5/2023 | Listed for sale | $271,990$152/sqft |
Source: | ||

