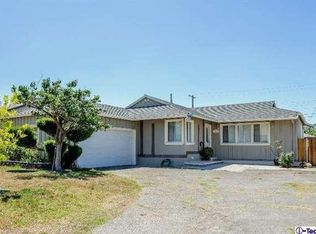Beautiful home in one of Mission Hills most sought-after neighborhoods, shows true "Pride-Of-Ownership." *Lush lawn, stone pond with fountain, enhance its eye-catching curb appeal* Walk into a flowing 1,534 square foot open concept floor plan that is in "Move-In-Ready" with a designer paint scheme with a blend of hardwood, laminate, and tile flooring. *The spacious living room is bathed in natural light from a large picture window with plantation shutters and skylight. *You'll appreciate the expanded kitchen's large bay window, recessed lighting, abundant cabinets with counter lighting, granite counters with full back-splash, breakfast bar, plus adjoining dining area. *The step-down family room has beamed ceiling with lighted ceiling fan, floor-to-ceiling wood burning brick fireplace with wood storage bin. Plus it's wired for audio, great for entertaining. *3 spacious bedrooms with hardwood flooring. *1½ bathrooms; The full bathroom has a tiled tub/shower enclosure, pedestal sink, and linen storage. *Energy efficient dual pane windows will help keep your utility bills low. *Central heat & air for year-round comfort. *Copper plumbing. *Large backyard has privacy fencing, large lawn, gas firepit, and a newer Sundance® 5 person spa. *The oversized, expanded and resurfaced driveway provides plenty of off street parking. *All on a large 8,099 square foot lot that is walking distance of San Jose Street Elementary School and Highly Gifted Magnet and the new Olivos shopping center.
This property is off market, which means it's not currently listed for sale or rent on Zillow. This may be different from what's available on other websites or public sources.
