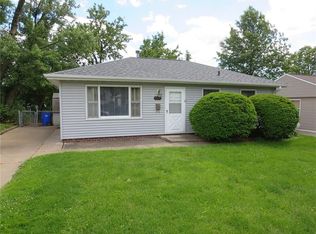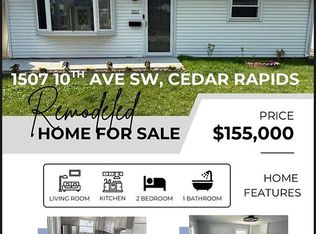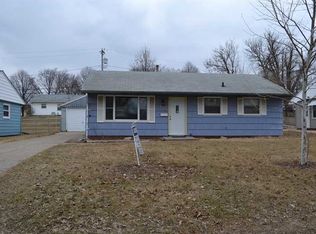Well maintained bungalow style home - perfect for first time homeowners or rental property. 2 bedroom, 1 bath. Nice neighborhood. Close to Jefferson High School, Kingston Stadium, Ice Arena. 10 minutes from downtown. Heated and Insulated 1 1/2 stall garage. Fenced in backyard. Backyard patio with firepit area. Bathroom vanity, and Luxury Vinyl Tile in the bath, kitchen and laundry in 2015. Installed central air and new furnace in the fall of 2014. Roof replaced on both the garage and dwelling during the fall of 2010. All appliances stay. This home is move-in ready. Quick possession available. Call today for a private showing!
This property is off market, which means it's not currently listed for sale or rent on Zillow. This may be different from what's available on other websites or public sources.



