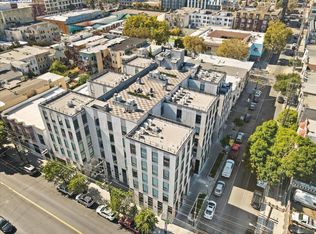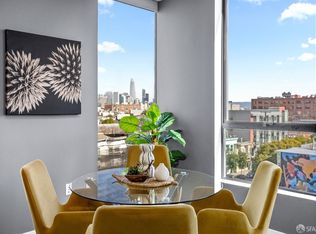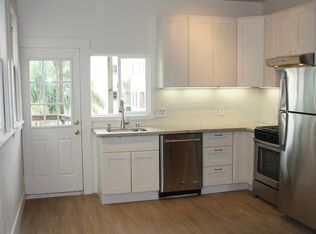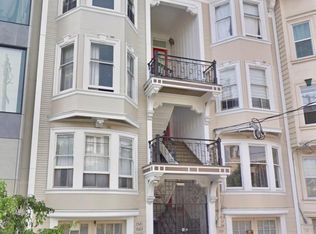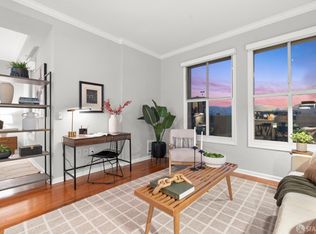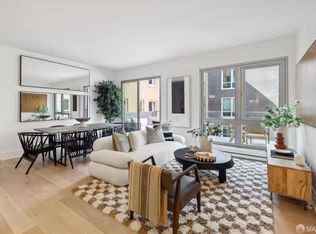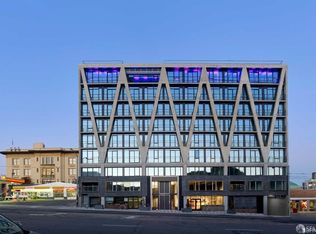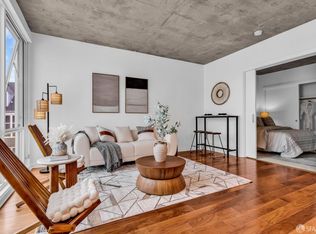Enjoy sweeping Downtown, Bay, and Twin Peaks views from a rare private balcony for dining, drinks, game playing or simply just to relax. Fabulous modern top-floor studio at the "Fifteen Fifteen", designed by renowned architect Stanley Saitowitz. This stylish light-filled end unit features 9’ ceilings, wide-plank hardwood floors, Bosch/Thermador appliances, Caesarstone countertops, SOZO Studio cabinetry, and a spa-like bath with Grohe fixtures and Italian porcelain flooring. Additional highlights include central A/C, in-unit laundry, a large storage unit, and a secure, professionally managed building. Built in 2014. Prime Mission District location close to restaurants, cafés, shops, galleries, transit, and easy freeway access. Available fully furnished as shown including full kitchen set up, smart TV and dvd player, washer dryer, bed and bath.
For sale
$524,888
1515 15th St APT 501, San Francisco, CA 94103
--beds
--sqft
Est.:
Residential, Condominium
Built in 2014
-- sqft lot
$539,500 Zestimate®
$--/sqft
$608/mo HOA
What's special
Modern top-floor studioCaesarstone countertopsSozo studio cabinetryIn-unit laundryWide-plank hardwood floors
- 11 days |
- 446 |
- 21 |
Zillow last checked: 8 hours ago
Listing updated: December 22, 2025 at 04:49pm
Listed by:
Glen Landrum DRE #00989767 925-683-3867,
Engel & Volkers Danville
Source: CCAR,MLS#: 41119145
Tour with a local agent
Facts & features
Interior
Bedrooms & bathrooms
- Bathrooms: 1
- Full bathrooms: 1
Kitchen
- Features: Counter - Solid Surface, Dishwasher, Gas Range/Cooktop, Microwave, Oven Built-in, Refrigerator
Heating
- Central
Cooling
- Central Air
Appliances
- Included: Dishwasher, Gas Range, Microwave, Oven, Refrigerator, Dryer, Washer
Features
- Elevator, Counter - Solid Surface
- Flooring: Tile, Wood
- Has fireplace: No
- Fireplace features: None
Interior area
- Total structure area: 0
Property
Parking
- Parking features: None
Features
- Levels: One
- Stories: 1
- Pool features: None
- Fencing: Security
- Has view: Yes
- View description: Bay, Bridge(s), City Lights, Downtown, City
- Has water view: Yes
- Water view: Bay
Lot
- Size: 0.32 Acres
Details
- Parcel number: 3553 136
- Special conditions: Standard
Construction
Type & style
- Home type: Condo
- Architectural style: Contemporary,Modern/High Tech
- Property subtype: Residential, Condominium
Materials
- Steel
- Roof: Other
Condition
- Existing
- New construction: No
- Year built: 2014
Utilities & green energy
- Electric: No Solar
- Sewer: Public Sewer
- Water: Public
Community & HOA
Community
- Subdivision: Mission Area
HOA
- Has HOA: Yes
- Amenities included: Gated
- Services included: Common Area Maint
- HOA fee: $608 monthly
- HOA name: NOT LISTED
- HOA phone: 650-286-0292
Location
- Region: San Francisco
Financial & listing details
- Tax assessed value: $305,000
- Annual tax amount: $4,415
- Date on market: 12/12/2025
Estimated market value
$539,500
$513,000 - $566,000
$2,385/mo
Price history
Price history
| Date | Event | Price |
|---|---|---|
| 12/12/2025 | Listed for sale | $524,888-4.2% |
Source: | ||
| 6/18/2025 | Listing removed | $548,000 |
Source: | ||
| 3/14/2025 | Listed for sale | $548,000 |
Source: | ||
| 10/25/2024 | Listing removed | $548,000 |
Source: | ||
| 9/13/2024 | Listed for sale | $548,000+15.4% |
Source: | ||
Public tax history
Public tax history
| Year | Property taxes | Tax assessment |
|---|---|---|
| 2025 | $4,415 -7.9% | $305,000 -10.8% |
| 2024 | $4,796 +248% | $342,000 -4.5% |
| 2023 | $1,378 -73.6% | $358,000 -6% |
Find assessor info on the county website
BuyAbility℠ payment
Est. payment
$3,861/mo
Principal & interest
$2553
HOA Fees
$608
Other costs
$700
Climate risks
Neighborhood: Mission
Nearby schools
GreatSchools rating
- 4/10Moscone (George R.) Elementary SchoolGrades: K-5Distance: 0.8 mi
- 3/10S.F. International High SchoolGrades: 8-12Distance: 1 mi
- 3/10O'Connell (John) High SchoolGrades: 9-12Distance: 0.5 mi
- Loading
- Loading
